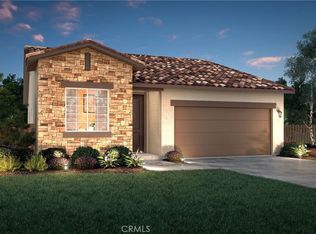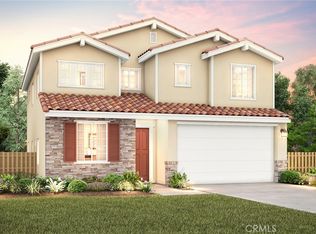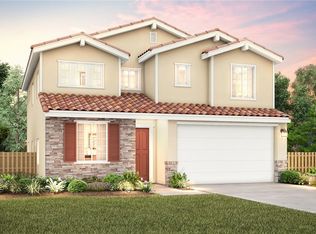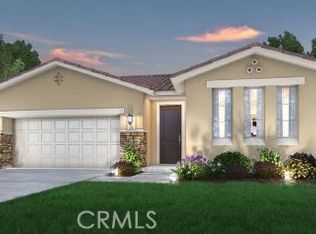Sold for $460,695 on 07/31/25
Listing Provided by:
Elena Hernandez DRE #02103953 209-826-7200,
Advanced Market Realty, Inc
Bought with: None MRML
$460,695
824 Jovan Ct, Merced, CA 95348
3beds
1,620sqft
Single Family Residence
Built in 2025
4,920 Square Feet Lot
$453,400 Zestimate®
$284/sqft
$-- Estimated rent
Home value
$453,400
$394,000 - $517,000
Not available
Zestimate® history
Loading...
Owner options
Explore your selling options
What's special
Spacious Living: With 3 bedrooms and 2 bathrooms. There's ample room for your family to spread out and enjoy.
Gourmet Kitchen: Cook up culinary delights in the modern kitchen equipped with plenty of counter space.
Two-Car Garage: Keep your vehicles safe and sound in the attached 2-car garage.
New Construction: Enjoy the benefits of a brand-new home with all the lates features and finishes.
Proximity to UC Merced: Perfect for faculty, staff, or students, this home is conveniently located near UC Merced, making your daily commute a breeze.
Leased Solar.
Under construction. Estimate completion in August.
Zillow last checked: 8 hours ago
Listing updated: August 02, 2025 at 10:27am
Listing Provided by:
Elena Hernandez DRE #02103953 209-826-7200,
Advanced Market Realty, Inc
Bought with:
NONE NONE, DRE #N/A
None MRML
Source: CRMLS,MLS#: MC25121751 Originating MLS: California Regional MLS
Originating MLS: California Regional MLS
Facts & features
Interior
Bedrooms & bathrooms
- Bedrooms: 3
- Bathrooms: 2
- Full bathrooms: 2
- Main level bathrooms: 2
- Main level bedrooms: 3
Bathroom
- Features: Bathroom Exhaust Fan, Tub Shower, Walk-In Shower
Kitchen
- Features: Granite Counters
Heating
- Central
Cooling
- Central Air
Appliances
- Included: Dishwasher, Electric Range, Disposal, Microwave, Water Heater
- Laundry: Washer Hookup, Electric Dryer Hookup, Inside, Laundry Room
Features
- Eat-in Kitchen
- Flooring: Carpet, Laminate
- Windows: Insulated Windows, Screens
- Has fireplace: No
- Fireplace features: None
- Common walls with other units/homes: No Common Walls
Interior area
- Total interior livable area: 1,620 sqft
Property
Parking
- Total spaces: 2
- Parking features: Driveway, Garage
- Attached garage spaces: 2
Features
- Levels: One
- Stories: 1
- Entry location: Front
- Patio & porch: None
- Pool features: None
- Spa features: None
- Fencing: New Condition
- Has view: Yes
- View description: Neighborhood
Lot
- Size: 4,920 sqft
- Features: Cul-De-Sac, Sprinklers In Front, Sprinklers Timer, Sprinkler System
Details
- Parcel number: 224340007000
- Special conditions: Standard
Construction
Type & style
- Home type: SingleFamily
- Property subtype: Single Family Residence
Materials
- Foundation: Slab
- Roof: Composition
Condition
- Turnkey
- New construction: Yes
- Year built: 2025
Utilities & green energy
- Electric: 220 Volts in Laundry
- Sewer: Public Sewer
- Water: Public
- Utilities for property: Electricity Connected, Natural Gas Not Available, Sewer Connected, Water Connected
Community & neighborhood
Security
- Security features: Carbon Monoxide Detector(s), Fire Detection System, Fire Sprinkler System, Smoke Detector(s)
Community
- Community features: Biking, Curbs, Storm Drain(s), Street Lights, Suburban, Sidewalks
Location
- Region: Merced
Other
Other facts
- Listing terms: Cash,Conventional,1031 Exchange,FHA,Fannie Mae,Freddie Mac,Government Loan,VA Loan
- Road surface type: Paved
Price history
| Date | Event | Price |
|---|---|---|
| 7/31/2025 | Sold | $460,695+1.7%$284/sqft |
Source: | ||
| 7/2/2025 | Pending sale | $452,997$280/sqft |
Source: | ||
| 5/31/2025 | Listed for sale | $452,997$280/sqft |
Source: | ||
Public tax history
| Year | Property taxes | Tax assessment |
|---|---|---|
| 2025 | $2,657 +18.9% | $123,375 +34.8% |
| 2024 | $2,234 +339.7% | $91,545 +98.9% |
| 2023 | $508 +79.8% | $46,015 +83.9% |
Find assessor info on the county website
Neighborhood: 95348
Nearby schools
GreatSchools rating
- 6/10Allan Peterson Elementary SchoolGrades: K-6Distance: 2.4 mi
- 4/10Herbert H. Cruickshank Middle SchoolGrades: 7-8Distance: 1.7 mi
- 6/10El Capitan HighGrades: 9-12Distance: 1.1 mi

Get pre-qualified for a loan
At Zillow Home Loans, we can pre-qualify you in as little as 5 minutes with no impact to your credit score.An equal housing lender. NMLS #10287.



