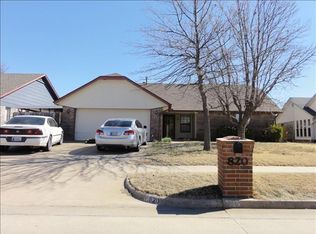Looking for a move in ready home on the west side of Moore? Then look no further! This home has been well maintained with updates throughout. From the outside, you are greeted by a large tree providing ample shade over and a well-manicured lawn. Upon entering, you'll find the living room covered with pristine wood laminate floors. Continuing, you encounter the dining room and kitchen with updated tile floors and a scenic view of the backyard. The kitchen features granite countertops, stainless steel dishwasher, a newer range and updated cabinets throughout. Outback is an outdoor living area with a ceiling fan perfect for cooling off during these hot, Oklahoma evenings. Off the living room is the main hall with the three bedrooms, an updated guest bath, and storage. The master features two walk-in closets and a gorgeous en-suite bathroom. The garage features a large in-ground storm shelter to keep you safe. A beautiful park is nestled around the corner, ideal for relaxing on weekends.
This property is off market, which means it's not currently listed for sale or rent on Zillow. This may be different from what's available on other websites or public sources.
