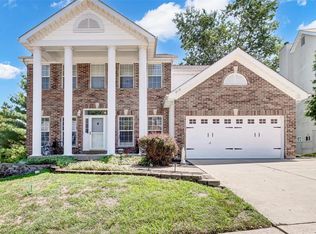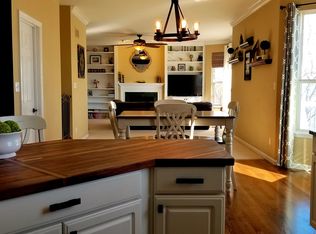Jay Strothman 314-757-6655,
Worth Clark Realty,
Aaron Stock 314-265-0370,
Worth Clark Realty
824 Legends View Dr, Eureka, MO 63025
Home value
$506,900
$471,000 - $547,000
$3,918/mo
Loading...
Owner options
Explore your selling options
What's special
Zillow last checked: 8 hours ago
Listing updated: August 09, 2025 at 07:00am
Jay Strothman 314-757-6655,
Worth Clark Realty,
Aaron Stock 314-265-0370,
Worth Clark Realty
Kara C McGhee, 2016032762
Berkshire Hathaway HomeServices Select Properties
Facts & features
Interior
Bedrooms & bathrooms
- Bedrooms: 3
- Bathrooms: 8
- Full bathrooms: 4
- 1/2 bathrooms: 4
- Main level bathrooms: 2
Heating
- Forced Air
Cooling
- Central Air
Appliances
- Included: Dishwasher, Disposal, Exhaust Fan, Microwave, Electric Oven, Free-Standing Electric Oven, Range, Electric Range
Features
- Has basement: Yes
- Number of fireplaces: 1
- Fireplace features: Masonry
Interior area
- Total structure area: 3,996
- Total interior livable area: 3,996 sqft
- Finished area above ground: 2,996
- Finished area below ground: 1,000
Property
Parking
- Total spaces: 2
- Parking features: Garage
- Garage spaces: 2
Features
- Levels: Two
- Pool features: Community
- Has view: Yes
- Frontage length: 75
Lot
- Size: 10,018 sqft
- Dimensions: 75 x 135
- Features: Adjoins Wooded Area, Back Yard, Front Yard, Many Trees, Near Golf Course, Views
Details
- Parcel number: 30W240524
- Special conditions: Standard
Construction
Type & style
- Home type: SingleFamily
- Architectural style: Traditional
- Property subtype: Single Family Residence
Materials
- Batts Insulation, Brick Veneer, Concrete, Frame, Vinyl Siding
- Foundation: Concrete Perimeter
- Roof: Architectural Shingle
Condition
- Year built: 1998
Utilities & green energy
- Sewer: Public Sewer
- Water: Public
- Utilities for property: Cable Available, Electricity Connected, Natural Gas Connected, Water Connected
Community & neighborhood
Community
- Community features: Clubhouse, Curbs, Playground, Pool, Sidewalks, Street Lights, Tennis Court(s)
Location
- Region: Eureka
- Subdivision: Vista Glen Add Ph One
HOA & financial
HOA
- Has HOA: Yes
- HOA fee: $1,000 annually
- Amenities included: Common Ground, Playground, Pool, Tennis Court(s)
- Services included: Clubhouse, Maintenance Parking/Roads, Common Area Maintenance, Pool Maintenance, Pool, Snow Removal
- Association name: The Legends
Other
Other facts
- Listing terms: Cash,Contract,Conventional,FHA
- Ownership: Private
- Road surface type: Concrete
Price history
| Date | Event | Price |
|---|---|---|
| 8/8/2025 | Sold | -- |
Source: | ||
| 6/24/2025 | Contingent | $499,000$125/sqft |
Source: | ||
| 6/12/2025 | Listed for sale | $499,000+61%$125/sqft |
Source: | ||
| 7/30/2013 | Sold | -- |
Source: | ||
| 4/25/2013 | Price change | $309,900-3.1%$78/sqft |
Source: RE/MAX Results #12037550 | ||
Public tax history
| Year | Property taxes | Tax assessment |
|---|---|---|
| 2024 | $6,392 -0.1% | $85,620 |
| 2023 | $6,398 +11.5% | $85,620 +19.8% |
| 2022 | $5,737 +0.7% | $71,440 |
Find assessor info on the county website
Neighborhood: 63025
Nearby schools
GreatSchools rating
- 8/10Geggie Elementary SchoolGrades: K-5Distance: 1.6 mi
- 7/10LaSalle Springs Middle SchoolGrades: 6-8Distance: 4.5 mi
- 8/10Eureka Sr. High SchoolGrades: 9-12Distance: 2.5 mi
Schools provided by the listing agent
- Elementary: Geggie Elem.
- Middle: Lasalle Springs Middle
- High: Eureka Sr. High
Source: MARIS. This data may not be complete. We recommend contacting the local school district to confirm school assignments for this home.
Get a cash offer in 3 minutes
Find out how much your home could sell for in as little as 3 minutes with a no-obligation cash offer.
$506,900
Get a cash offer in 3 minutes
Find out how much your home could sell for in as little as 3 minutes with a no-obligation cash offer.
$506,900

