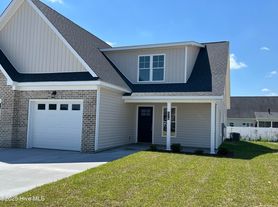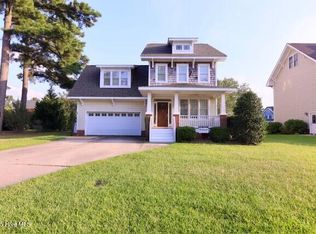Welcome to your dream home! This stunning 5-bedroom, 3-bath, 2-story residence blends spacious living with inviting warmth. The open floor plan is perfect for modern living and entertaining, featuring generous living and dining areas filled with natural light. The heart of the home an airy, open kitchen flows seamlessly into the main living space, making gatherings effortless and enjoyable.
Downstairs, you'll find a spacious primary suite with a spa-like bath, and enormous walk in closet. There are two additional bedrooms and a full bathroom downstairs that offer flexibility for family, guests, or a home office and two large bedrooms upstairs and a full bath. Thoughtfully designed with comfort in mind, this home offers a cozy yet expansive feel throughout. Whether you're hosting a dinner party or enjoying a quiet evening by the fire, this home is the perfect setting for making lasting memories.
One year lease required. Pet welcomed with no pet fee.
House for rent
$2,500/mo
824 Megan Dr, Greenville, NC 27834
5beds
2,628sqft
Price may not include required fees and charges.
Singlefamily
Available now
Cats, dogs OK
Central air, ceiling fan
In unit laundry
2 Parking spaces parking
Natural gas, heat pump, fireplace
What's special
Natural lightOpen floor planSpacious livingSpa-like bathEnormous walk in closetSpacious primary suiteAiry open kitchen
- 52 days
- on Zillow |
- -- |
- -- |
Travel times
Looking to buy when your lease ends?
Consider a first-time homebuyer savings account designed to grow your down payment with up to a 6% match & 4.15% APY.
Facts & features
Interior
Bedrooms & bathrooms
- Bedrooms: 5
- Bathrooms: 3
- Full bathrooms: 3
Heating
- Natural Gas, Heat Pump, Fireplace
Cooling
- Central Air, Ceiling Fan
Appliances
- Included: Dishwasher, Disposal, Dryer, Refrigerator, Washer
- Laundry: In Unit
Features
- Ceiling Fan(s), Kitchen Island, Master Downstairs, Pantry, Walk In Closet, Walk-in Shower
- Flooring: Carpet
- Has fireplace: Yes
Interior area
- Total interior livable area: 2,628 sqft
Property
Parking
- Total spaces: 2
- Details: Contact manager
Features
- Stories: 2
- Exterior features: Contact manager
Details
- Parcel number: 074212
Construction
Type & style
- Home type: SingleFamily
- Property subtype: SingleFamily
Condition
- Year built: 2016
Community & HOA
Location
- Region: Greenville
Financial & listing details
- Lease term: Contact For Details
Price history
| Date | Event | Price |
|---|---|---|
| 8/22/2025 | Price change | $2,500-3.8%$1/sqft |
Source: Hive MLS #100517843 | ||
| 8/14/2025 | Price change | $2,600-3.7%$1/sqft |
Source: Hive MLS #100517843 | ||
| 7/8/2025 | Listed for rent | $2,700+22.7%$1/sqft |
Source: Hive MLS #100517843 | ||
| 11/30/2021 | Listing removed | -- |
Source: Zillow Rental Manager | ||
| 11/23/2021 | Listed for rent | $2,200$1/sqft |
Source: Zillow Rental Manager | ||

