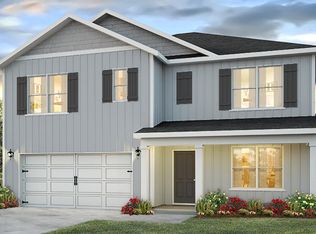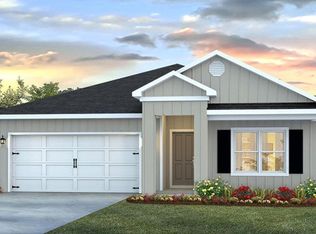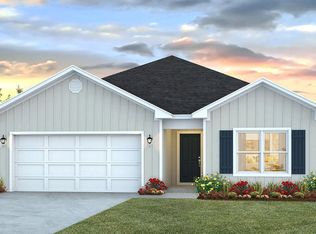Sold for $392,900 on 10/31/23
$392,900
824 Otto Loop, Crestview, FL 32539
5beds
2,483sqft
Single Family Residence
Built in 2023
9,583.2 Square Feet Lot
$428,000 Zestimate®
$158/sqft
$2,621 Estimated rent
Maximize your home sale
Get more eyes on your listing so you can sell faster and for more.
Home value
$428,000
$407,000 - $449,000
$2,621/mo
Zestimate® history
Loading...
Owner options
Explore your selling options
What's special
ALMOST COMPLETE & READY FOR MOVE IN. Highly desirable Shoal River Landing with a Community pool, Cabana, sidewalks + underground utilities. The gorgeous Sawyer design: Spacious 5 bed, 3 bath, relaxing open concept covered patio & 2 car garage. Wood look EVP flooring & plush carpet in the bedrooms. Awesome kitchen has lg. island bar, nice granite counter tops, stainless appliances, smooth top range, built in microwave & lg. corner pantry. Roomy breakfast nook & separate dining area. Bed #1 & adjoining bath feature: stunning granite, double vanity, lg. walk-in closet. The Smart Home Connect system has several convenient Devices. Classic clean lines, durable Hardie exterior for a striking curb appeal. Easy access to the airport, military base, beaches at Ft. Walton/Destin & min. to golfing.
Zillow last checked: 8 hours ago
Listing updated: October 27, 2024 at 02:46pm
Listed by:
Olesya Chatraw 850-543-3548,
DR Horton Realty of Northwest Florida LLC
Bought with:
Linette Gomez, 3476484
EXP Realty LLC
Source: ECAOR,MLS#: 922147 Originating MLS: Emerald Coast
Originating MLS: Emerald Coast
Facts & features
Interior
Bedrooms & bathrooms
- Bedrooms: 5
- Bathrooms: 3
- Full bathrooms: 3
Primary bedroom
- Features: MBed First Floor, See Remarks
Bedroom
- Level: First
Primary bathroom
- Features: Double Vanity, Walk-In Closet(s)
Kitchen
- Level: First
Heating
- Electric
Cooling
- Electric
Appliances
- Included: Dishwasher, Disposal, Microwave, Smooth Stovetop Rnge, Electric Range, Warranty Provided, Electric Water Heater
- Laundry: Washer/Dryer Hookup
Features
- Breakfast Bar, Kitchen Island, Recessed Lighting, Pantry, Split Bedroom, Bedroom, Great Room, Kitchen
- Flooring: Vinyl, Floor WW Carpet New
- Windows: Double Pane Windows
- Common walls with other units/homes: No Common Walls
Interior area
- Total structure area: 2,483
- Total interior livable area: 2,483 sqft
Property
Parking
- Total spaces: 2
- Parking features: Attached, Garage Door Opener
- Attached garage spaces: 2
Features
- Stories: 1
- Patio & porch: Patio Covered, Covered Porch
- Pool features: Community
Lot
- Size: 9,583 sqft
- Features: Sidewalk
Details
- Additional structures: Pavillion/Gazebo
- Parcel number: 273N23177900000120
- Zoning description: Resid Single Family
Construction
Type & style
- Home type: SingleFamily
- Architectural style: Craftsman Style
- Property subtype: Single Family Residence
Materials
- Frame, Siding CmntFbrHrdBrd
- Foundation: Slab
- Roof: Roof Dimensional Shg
Condition
- Construction Complete
- Year built: 2023
Utilities & green energy
- Sewer: Public Sewer
- Water: Public
- Utilities for property: Underground Utilities
Community & neighborhood
Security
- Security features: Smoke Detector(s)
Community
- Community features: Pool
Location
- Region: Crestview
- Subdivision: Shoal River Landing Phase 2b
HOA & financial
HOA
- Has HOA: Yes
- HOA fee: $553 annually
- Services included: Maintenance Grounds, Management
Other
Other facts
- Listing terms: Conventional,FHA,RHS,VA Loan
- Road surface type: Paved
Price history
| Date | Event | Price |
|---|---|---|
| 11/20/2025 | Listing removed | $430,000$173/sqft |
Source: | ||
| 7/26/2025 | Listed for sale | $430,000+9.4%$173/sqft |
Source: | ||
| 10/31/2023 | Sold | $392,900$158/sqft |
Source: | ||
| 9/26/2023 | Pending sale | $392,900$158/sqft |
Source: | ||
| 9/23/2023 | Price change | $392,900-1.8%$158/sqft |
Source: | ||
Public tax history
Tax history is unavailable.
Neighborhood: 32539
Nearby schools
GreatSchools rating
- 5/10Riverside Elementary SchoolGrades: PK-5Distance: 0.2 mi
- 8/10Shoal River Middle SchoolGrades: 6-8Distance: 0.3 mi
- 4/10Crestview High SchoolGrades: 9-12Distance: 4 mi
Schools provided by the listing agent
- Elementary: Riverside
- Middle: Shoal River
- High: Crestview
Source: ECAOR. This data may not be complete. We recommend contacting the local school district to confirm school assignments for this home.

Get pre-qualified for a loan
At Zillow Home Loans, we can pre-qualify you in as little as 5 minutes with no impact to your credit score.An equal housing lender. NMLS #10287.
Sell for more on Zillow
Get a free Zillow Showcase℠ listing and you could sell for .
$428,000
2% more+ $8,560
With Zillow Showcase(estimated)
$436,560


