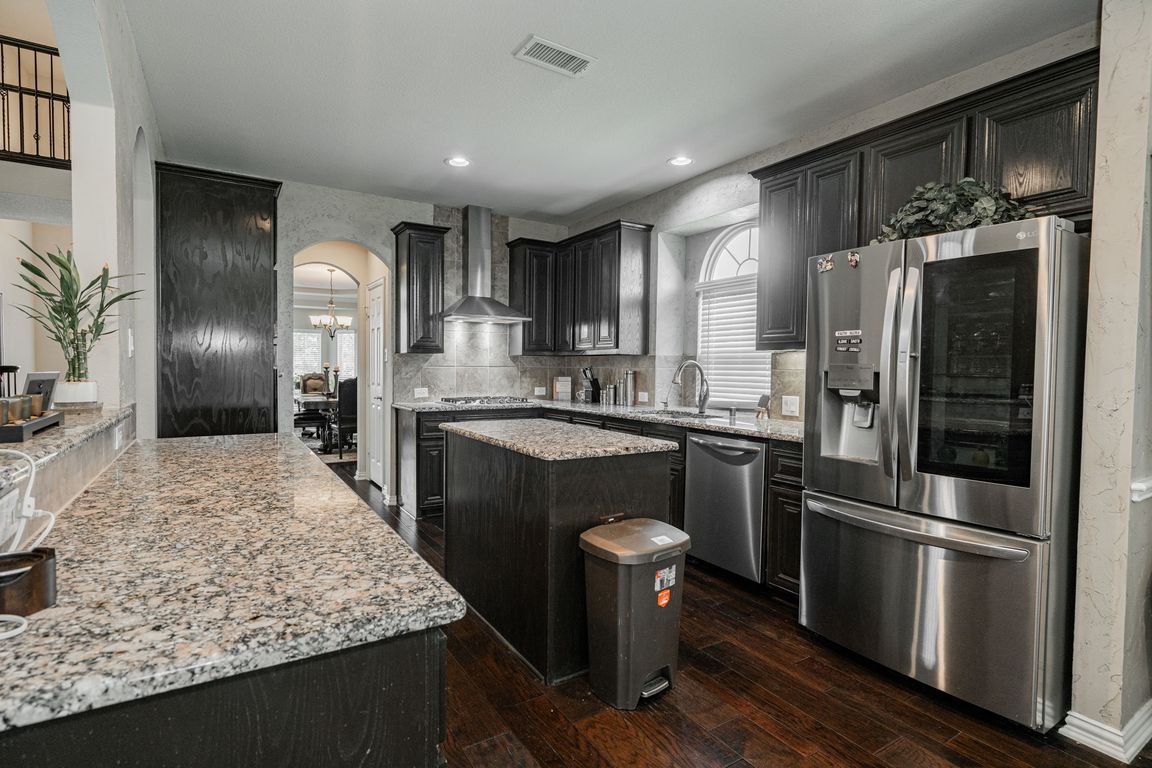
For sale
$490,000
5beds
3,949sqft
824 Regal Bluff Ln, Desoto, TX 75115
5beds
3,949sqft
Single family residence
Built in 2015
10,018 sqft
2 Attached garage spaces
$124 price/sqft
$350 annually HOA fee
What's special
Powder bath downstairsCinema roomIncredible and grand viewsDouble ovensWarm atmosphere
Wow! This spectacular home in one of DeSotos most coveted neighborhoods, is walking distance from 3x State Football Champions, DeSoto Eagles Stadium. As you step into this home, you're greeted with incredible and grand views and a warm atmosphere. The chef's kitchen is perfect with double ovens for all of the ...
- 71 days
- on Zillow |
- 1,410 |
- 103 |
Source: NTREIS,MLS#: 20956019
Travel times
Kitchen
Living Room
Primary Bedroom
Zillow last checked: 7 hours ago
Listing updated: August 13, 2025 at 10:24pm
Listed by:
Geoffrey Lyons 0720495 903-422-6336,
eXp Realty LLC 888-519-7431
Source: NTREIS,MLS#: 20956019
Facts & features
Interior
Bedrooms & bathrooms
- Bedrooms: 5
- Bathrooms: 4
- Full bathrooms: 3
- 1/2 bathrooms: 1
Primary bedroom
- Features: Ceiling Fan(s), Dual Sinks, En Suite Bathroom, Separate Shower, Walk-In Closet(s)
- Level: First
- Dimensions: 18 x 18
Bedroom
- Features: Ceiling Fan(s), Walk-In Closet(s)
- Level: Second
- Dimensions: 15 x 11
Bedroom
- Features: Ceiling Fan(s), Walk-In Closet(s)
- Level: Second
- Dimensions: 15 x 10
Bedroom
- Features: Ceiling Fan(s), Walk-In Closet(s)
- Level: Second
- Dimensions: 14 x 11
Bedroom
- Features: Ceiling Fan(s), Walk-In Closet(s)
- Level: Second
- Dimensions: 13 x 12
Breakfast room nook
- Level: First
- Dimensions: 12 x 12
Dining room
- Level: First
- Dimensions: 21 x 13
Kitchen
- Features: Built-in Features, Butler's Pantry, Eat-in Kitchen, Kitchen Island, Stone Counters
- Level: First
- Dimensions: 15 x 12
Library
- Level: First
- Dimensions: 15 x 11
Living room
- Features: Ceiling Fan(s), Fireplace
- Level: First
- Dimensions: 20 x 18
Media room
- Level: Second
- Dimensions: 13 x 19
Heating
- Central, Electric, Fireplace(s)
Cooling
- Central Air, Ceiling Fan(s), Electric
Appliances
- Included: Convection Oven, Double Oven, Dishwasher, Electric Oven, Gas Cooktop, Disposal, Microwave
- Laundry: Laundry in Utility Room
Features
- Decorative/Designer Lighting Fixtures, Kitchen Island, Walk-In Closet(s)
- Flooring: Carpet, Ceramic Tile, Wood
- Has basement: No
- Number of fireplaces: 1
- Fireplace features: Gas Log, Gas Starter
Interior area
- Total interior livable area: 3,949 sqft
Video & virtual tour
Property
Parking
- Total spaces: 2
- Parking features: Garage, Garage Door Opener, Garage Faces Rear
- Attached garage spaces: 2
Features
- Levels: Two
- Stories: 2
- Patio & porch: Covered, Patio
- Pool features: None
- Fencing: Wood
Lot
- Size: 10,018.8 Square Feet
Details
- Parcel number: 200332700M0040000
Construction
Type & style
- Home type: SingleFamily
- Architectural style: Traditional,Detached
- Property subtype: Single Family Residence
Materials
- Brick
- Foundation: Slab
- Roof: Composition
Condition
- Year built: 2015
Utilities & green energy
- Sewer: Public Sewer
- Water: Public
- Utilities for property: Electricity Connected, Natural Gas Available, Sewer Available, Separate Meters, Water Available
Community & HOA
Community
- Security: Smoke Detector(s)
- Subdivision: Elerson Ranch Ph 03
HOA
- Has HOA: Yes
- Services included: Association Management, Maintenance Structure
- HOA fee: $350 annually
- HOA name: SBB Management
- HOA phone: 972-960-2800
Location
- Region: Desoto
Financial & listing details
- Price per square foot: $124/sqft
- Tax assessed value: $520,690
- Annual tax amount: $11,889
- Date on market: 6/5/2025
- Electric utility on property: Yes