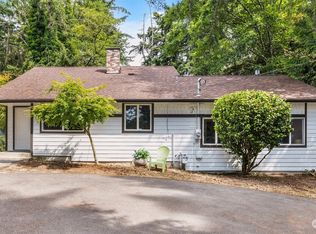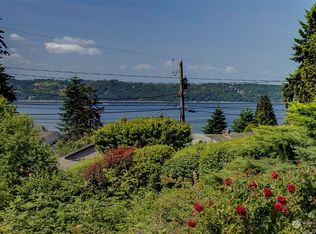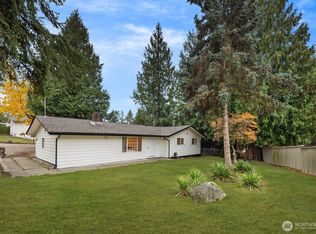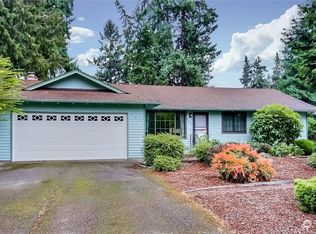Sold
Listed by:
Kelsey Jackson,
Windermere Prof Partners
Bought with: Skyline Properties, Inc.
$645,000
824 SW 301st Pl, Federal Way, WA 98023
4beds
2,580sqft
Single Family Residence
Built in 1964
0.34 Acres Lot
$644,700 Zestimate®
$250/sqft
$3,717 Estimated rent
Home value
$644,700
$600,000 - $696,000
$3,717/mo
Zestimate® history
Loading...
Owner options
Explore your selling options
What's special
$12,000 seller credit offered for an interest rate buy down!! A turnkey charmer on a private cul-de-sac! This home is filled w/ natural light & modern charm; features 4 bedrooms: 3 on the main level & 1 on the lower level (home office or multigenerational living). The primary is a peaceful retreat w/ a beautiful en suite, dual vanity, walk-in closet, & a peekaboo view of the Sound. Enjoy fresh interior & exterior paint, new windows & new LVP flooring & carpet throughout. The fully remodeled kitchen w/ brand new appliances flow into the dining area and main living space, creating a bright & open concept perfect for everyday living and entertaining. Downstairs, the expansive lower level offers incredible flexibility. Walk into instant equity!
Zillow last checked: 8 hours ago
Listing updated: November 23, 2025 at 04:02am
Listed by:
Kelsey Jackson,
Windermere Prof Partners
Bought with:
Laci Berg, 130754
Skyline Properties, Inc.
Source: NWMLS,MLS#: 2394283
Facts & features
Interior
Bedrooms & bathrooms
- Bedrooms: 4
- Bathrooms: 3
- Full bathrooms: 2
- 3/4 bathrooms: 1
- Main level bathrooms: 2
- Main level bedrooms: 3
Primary bedroom
- Level: Main
Bedroom
- Level: Lower
Bedroom
- Level: Main
Bedroom
- Level: Main
Bathroom full
- Level: Main
Bathroom full
- Level: Main
Bathroom three quarter
- Level: Lower
Bonus room
- Level: Lower
Dining room
- Level: Main
Entry hall
- Level: Split
Kitchen with eating space
- Level: Main
Living room
- Level: Main
Heating
- Fireplace, Forced Air, Electric, Natural Gas
Cooling
- None
Appliances
- Included: Dishwasher(s), Microwave(s), Refrigerator(s), Stove(s)/Range(s), Water Heater Location: Garage
Features
- Bath Off Primary, Ceiling Fan(s), Dining Room
- Flooring: Ceramic Tile, Vinyl Plank, Carpet
- Doors: French Doors
- Windows: Double Pane/Storm Window
- Basement: Daylight
- Number of fireplaces: 2
- Fireplace features: Gas, Lower Level: 1, Main Level: 1, Fireplace
Interior area
- Total structure area: 2,580
- Total interior livable area: 2,580 sqft
Property
Parking
- Total spaces: 1
- Parking features: Driveway, Attached Garage
- Attached garage spaces: 1
Features
- Levels: Multi/Split
- Entry location: Split
- Patio & porch: Bath Off Primary, Ceiling Fan(s), Double Pane/Storm Window, Dining Room, Fireplace, French Doors, Walk-In Closet(s)
- Has view: Yes
- View description: Sound, Territorial
- Has water view: Yes
- Water view: Sound
Lot
- Size: 0.34 Acres
- Features: Cul-De-Sac, Dead End Street, Paved, Secluded, Deck, Patio
- Topography: Level,Sloped
Details
- Parcel number: 5153200505
- Special conditions: Standard
Construction
Type & style
- Home type: SingleFamily
- Property subtype: Single Family Residence
Materials
- Wood Siding, Wood Products
- Foundation: Poured Concrete, Slab
- Roof: Composition
Condition
- Year built: 1964
Utilities & green energy
- Electric: Company: PSE
- Sewer: Septic Tank, Company: Septic
- Water: Public, Company: Lakehaven
Community & neighborhood
Location
- Region: Federal Way
- Subdivision: Dash Point
Other
Other facts
- Listing terms: Cash Out,Conventional,FHA,USDA Loan,VA Loan
- Cumulative days on market: 95 days
Price history
| Date | Event | Price |
|---|---|---|
| 10/23/2025 | Sold | $645,000$250/sqft |
Source: | ||
| 9/23/2025 | Pending sale | $645,000$250/sqft |
Source: | ||
| 9/10/2025 | Price change | $645,000-0.8%$250/sqft |
Source: | ||
| 8/12/2025 | Price change | $650,000-6.5%$252/sqft |
Source: | ||
| 7/22/2025 | Price change | $695,000-4.1%$269/sqft |
Source: | ||
Public tax history
| Year | Property taxes | Tax assessment |
|---|---|---|
| 2024 | $1,080 -81.7% | $537,000 |
| 2023 | $5,887 +3.2% | $537,000 -7.4% |
| 2022 | $5,704 +7.1% | $580,000 +23.4% |
Find assessor info on the county website
Neighborhood: Buenna
Nearby schools
GreatSchools rating
- 3/10Adelaide Elementary SchoolGrades: PK-5Distance: 0.5 mi
- 4/10Lakota Middle SchoolGrades: 6-8Distance: 0.9 mi
- 3/10Federal Way Senior High SchoolGrades: 9-12Distance: 1.5 mi

Get pre-qualified for a loan
At Zillow Home Loans, we can pre-qualify you in as little as 5 minutes with no impact to your credit score.An equal housing lender. NMLS #10287.
Sell for more on Zillow
Get a free Zillow Showcase℠ listing and you could sell for .
$644,700
2% more+ $12,894
With Zillow Showcase(estimated)
$657,594


