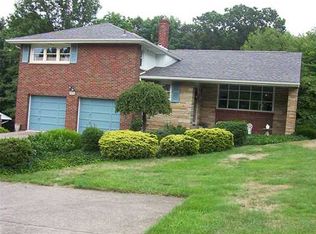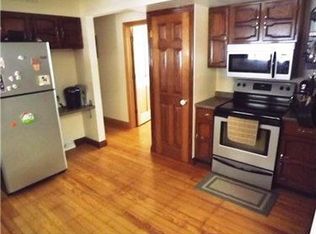Beauty abounds! Amazing 3 BR multi-level with wooded backyard views in heart of Chippewa, Blackhawk SD~Unique feats: Eat-in kitchen, SS Miele appliances, Wolf gas stove, sub-zero fridge, micro-wave/convection combo oven, tile floor/granite counters, Addt'l dining area bay window w granite perch, elec cooktop island ~Main Liv Rm features hrdwd floor, gas fp, built-in (surround sound) media hutch enhanced w stained glass panels ~Master BR w dual entrance ensuite bath, ~Versatile lower level dbls as in-law suite, open fl plan: full custom kitchen, dining, fam area w fp enhanced by palladium windows, soaring wood/beam/planked ceilings, 18" tile floor, ambient lighting, ~Fr doors to 2nd living area, built-ins, full bath, ~Finished Basemnt feats: ~cedar & storage closets ~work-out rm ~laundry w cabinetry, dual heating systems ~ Indoor access to backyard ~Aggregate floors in separate single stall garages, shelving, ~finished attic ~You deserve it all!!
This property is off market, which means it's not currently listed for sale or rent on Zillow. This may be different from what's available on other websites or public sources.

