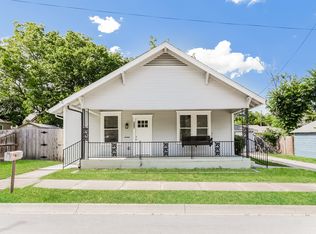This charming Cape Cod-style home is nestled in the inviting new community of The Villages at Mayfield. Offering 4 spacious bedrooms and 2 full baths, the home features a welcoming front porch, thoughtfully designed split-bedroom layout, and modern finishes throughout. The kitchen is equipped with stainless steel appliances, a functional island, and a convenient walk-in pantry combined with a laundry room. The primary suite includes a generous walk-in closet. Primary bathroom with large, spacious shower and linen closet. Step outside to a fenced backyard with an open patio, ideal for enjoying quiet mornings or casual evenings. Located just steps from the neighborhood pavilion and only five miles from downtown, you'll enjoy easy access to local shopping, bakeries, diners, and a beautiful community park. Owner must approve all pets.
$75.00 APPLICATION FEE PER APPLICANT OVER 18*$175.00 LEASE ADMIN FEE DUE AT LEASE SIGNING*WE DO PAPERWORK*TENANT / AGENT TO VERIFY ALL INFORMATION*OWNER MUST APPROVE ALL PETS*NO SMOKING PLEASE*REFRIGERATOR IS A NON-WARRANTIED ITEM*OWNER PAYS HOA DUES*OWNER IS A LICENSED, PRACTICING TEXAS REAL ESTATE AGENT
House for rent
$2,395/mo
824 Towngreen Dr, Cleburne, TX 76031
4beds
1,477sqft
Price may not include required fees and charges.
Single family residence
Available now
Cats, dogs OK
Ceiling fan
-- Laundry
-- Parking
-- Heating
What's special
Modern finishesCape cod-style homeOpen patioStainless steel appliancesFunctional islandGenerous walk-in closetSpacious shower
- 10 days
- on Zillow |
- -- |
- -- |
Travel times
Add up to $600/yr to your down payment
Consider a first-time homebuyer savings account designed to grow your down payment with up to a 6% match & 4.15% APY.
Facts & features
Interior
Bedrooms & bathrooms
- Bedrooms: 4
- Bathrooms: 2
- Full bathrooms: 2
Cooling
- Ceiling Fan
Appliances
- Included: Dishwasher, Disposal, Microwave, Oven, Range Oven, Refrigerator
Features
- Ceiling Fan(s), Walk In Closet, Walk-In Closet(s)
Interior area
- Total interior livable area: 1,477 sqft
Video & virtual tour
Property
Parking
- Details: Contact manager
Features
- Patio & porch: Patio, Porch
- Exterior features: Breakfast Bar, Fenced Backyard, Full Size Utility Area, GDO, Split Bedrooms, Sprinkler System, Walk In Closet
Details
- Parcel number: 126208805070
Construction
Type & style
- Home type: SingleFamily
- Property subtype: Single Family Residence
Community & HOA
Location
- Region: Cleburne
Financial & listing details
- Lease term: Contact For Details
Price history
| Date | Event | Price |
|---|---|---|
| 8/9/2025 | Price change | $2,395-0.2%$2/sqft |
Source: Zillow Rentals | ||
| 8/7/2025 | Listed for rent | $2,400$2/sqft |
Source: Zillow Rentals | ||
| 2/4/2023 | Listing removed | -- |
Source: Zillow Rentals | ||
| 1/7/2023 | Listed for rent | $2,400$2/sqft |
Source: Zillow Rentals | ||
| 1/3/2023 | Listing removed | -- |
Source: | ||
![[object Object]](https://photos.zillowstatic.com/fp/d25af9fa56fbbb4b20850d4d002fec1f-p_i.jpg)
