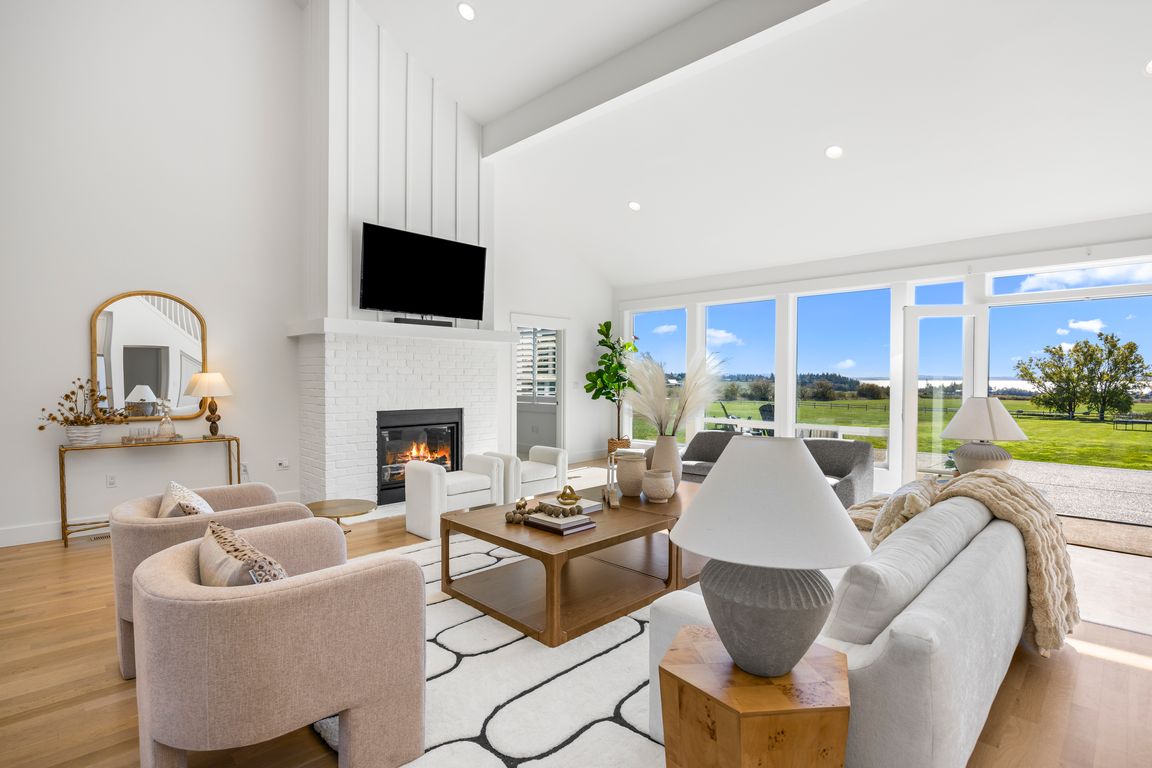
Active
$1,695,000
3beds
3,590sqft
824 Utsalady Road, Camano Island, WA 98282
3beds
3,590sqft
Single family residence
Built in 2004
4.89 Acres
3 Attached garage spaces
$472 price/sqft
What's special
Private officeGuest wingStunning viewsOversized islandFloor to ceiling windowsSpacious bonus roomPrimary suite
Discover this Magnificent Island Retreat spanning 4.89 level acres on the coveted North End of Camano Island. The ultimate serene island lifestyle. Sunlight floods the home through floor to ceiling windows showcasing the stunning views that sweep across the manicured grounds to shimmering Puget Sound and Mt Rainier. The spacious interiors ...
- 11 hours |
- 325 |
- 23 |
Source: NWMLS,MLS#: 2442150
Travel times
Living Room
Kitchen
Primary Bedroom
Zillow last checked: 7 hours ago
Listing updated: 12 hours ago
Listed by:
Matthew Konsmo,
Coldwell Banker Danforth
Source: NWMLS,MLS#: 2442150
Facts & features
Interior
Bedrooms & bathrooms
- Bedrooms: 3
- Bathrooms: 3
- 3/4 bathrooms: 2
- 1/2 bathrooms: 1
- Main level bathrooms: 3
- Main level bedrooms: 3
Primary bedroom
- Level: Main
Bedroom
- Level: Main
Bedroom
- Level: Main
Bathroom three quarter
- Level: Main
Bathroom three quarter
- Level: Main
Other
- Level: Main
Other
- Level: Main
Den office
- Level: Main
Dining room
- Level: Main
Entry hall
- Level: Main
Great room
- Level: Main
Kitchen with eating space
- Level: Main
Utility room
- Level: Main
Heating
- Fireplace, Forced Air, Electric, Natural Gas
Cooling
- Central Air
Appliances
- Included: Dishwasher(s), Dryer(s), Microwave(s), Refrigerator(s), Stove(s)/Range(s), Washer(s)
Features
- Bath Off Primary, Dining Room
- Flooring: Ceramic Tile, Hardwood, Carpet
- Doors: French Doors
- Windows: Double Pane/Storm Window
- Basement: None
- Number of fireplaces: 1
- Fireplace features: Gas, Main Level: 1, Fireplace
Interior area
- Total structure area: 3,590
- Total interior livable area: 3,590 sqft
Video & virtual tour
Property
Parking
- Total spaces: 3
- Parking features: Attached Garage, RV Parking
- Attached garage spaces: 3
Features
- Levels: One and One Half
- Stories: 1
- Entry location: Main
- Patio & porch: Bath Off Primary, Double Pane/Storm Window, Dining Room, Fireplace, French Doors, Vaulted Ceiling(s), Walk-In Closet(s), Wired for Generator
- Has view: Yes
- View description: Mountain(s), Sound, Territorial
- Has water view: Yes
- Water view: Sound
Lot
- Size: 4.89 Acres
- Features: Paved, Cable TV, Fenced-Partially, Gas Available, Gated Entry, High Speed Internet, Patio, RV Parking
- Topography: Level
- Residential vegetation: Fruit Trees, Garden Space
Details
- Parcel number: R332214970500
- Special conditions: Standard
- Other equipment: Wired for Generator
Construction
Type & style
- Home type: SingleFamily
- Architectural style: Modern
- Property subtype: Single Family Residence
Materials
- Wood Siding
- Foundation: Poured Concrete
- Roof: Composition
Condition
- Year built: 2004
Utilities & green energy
- Sewer: Septic Tank
- Water: Individual Well
- Utilities for property: Starlink, Starlink
Community & HOA
Community
- Subdivision: North End
HOA
- HOA phone: 425-463-8243
Location
- Region: Camano Island
Financial & listing details
- Price per square foot: $472/sqft
- Tax assessed value: $979,592
- Annual tax amount: $7,201
- Date on market: 10/15/2025
- Listing terms: Cash Out,Conventional
- Inclusions: Dishwasher(s), Dryer(s), Microwave(s), Refrigerator(s), Stove(s)/Range(s), Washer(s)
- Cumulative days on market: 1 day