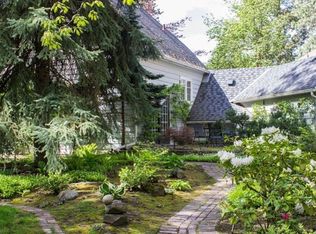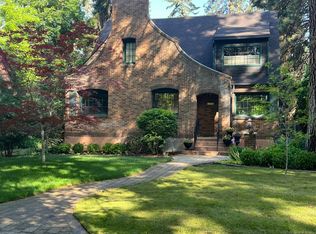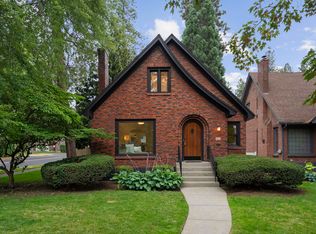Closed
$625,000
824 W 19th Ave, Spokane, WA 99203
5beds
--baths
3,082sqft
Single Family Residence
Built in 1931
6,534 Square Feet Lot
$644,000 Zestimate®
$203/sqft
$2,729 Estimated rent
Home value
$644,000
$592,000 - $702,000
$2,729/mo
Zestimate® history
Loading...
Owner options
Explore your selling options
What's special
Welcome to this charming 1930's South Hill home. Nestled up against Spokane's darling Cannon Hill Park property line, this beautiful timeless brick home is waiting for you. Boasting 4 bedrooms, 2.5 bathrooms, main floor office or bonus 5th bedroom, hardwood floors, spacious formal dining room, large main floor living room, kitchen coffee bar, 3082 sq ft home, fenced front and back yard, custom chicken coop, RV parking, 2 car attached garage, beautiful landscaping, and full / unobstructed view & access of Cannon Hill Park. The 13-acre park is dog friendly and has a fairly large pond, playground, walking bridge, undedicated sports field, walking path, trees, and is maintained by the watchful eye of the City of Spokane's parks department.
Zillow last checked: 8 hours ago
Listing updated: April 30, 2025 at 08:03am
Listed by:
Monica Rodriguez 760-540-0417,
eXp Realty, LLC Branch
Source: SMLS,MLS#: 202410158
Facts & features
Interior
Bedrooms & bathrooms
- Bedrooms: 5
Basement
- Level: Basement
First floor
- Level: First
- Area: 1166 Square Feet
Other
- Level: Second
- Area: 750 Square Feet
Heating
- Natural Gas
Cooling
- Central Air
Appliances
- Included: Gas Range, Dishwasher, Refrigerator, Disposal, Trash Compactor, Microwave, Washer, Dryer
- Laundry: In Basement
Features
- Natural Woodwork
- Flooring: Wood
- Windows: Windows Vinyl, Wood Frames
- Basement: Full,Partially Finished,Rec/Family Area
- Number of fireplaces: 2
- Fireplace features: Wood Burning
Interior area
- Total structure area: 3,082
- Total interior livable area: 3,082 sqft
Property
Parking
- Total spaces: 2
- Parking features: Attached, Underground, RV Access/Parking, Garage Door Opener, Off Site, See Remarks
- Garage spaces: 2
Features
- Levels: Two
- Stories: 2
- Fencing: Fenced,Fenced Yard
- Has view: Yes
- View description: Park/Greenbelt
- Waterfront features: Pond
Lot
- Size: 6,534 sqft
- Features: Views, Sprinkler - Automatic, Level, Near Public Transit
Details
- Additional structures: Shed(s)
- Parcel number: 35302.2604
Construction
Type & style
- Home type: SingleFamily
- Architectural style: Tudor
- Property subtype: Single Family Residence
Materials
- Brick
- Roof: Composition
Condition
- New construction: No
- Year built: 1931
Community & neighborhood
Location
- Region: Spokane
- Subdivision: Cannon Hill
Other
Other facts
- Listing terms: Conventional,Cash
- Road surface type: Paved
Price history
| Date | Event | Price |
|---|---|---|
| 6/7/2024 | Sold | $625,000-13.8%$203/sqft |
Source: | ||
| 4/20/2024 | Pending sale | $725,000$235/sqft |
Source: | ||
| 1/2/2024 | Listed for sale | $725,000$235/sqft |
Source: | ||
| 1/1/2024 | Listing removed | -- |
Source: | ||
| 9/15/2023 | Price change | $725,000-11.6%$235/sqft |
Source: | ||
Public tax history
| Year | Property taxes | Tax assessment |
|---|---|---|
| 2024 | $7,407 +4.9% | $747,500 +2.5% |
| 2023 | $7,059 +5.6% | $729,500 +6.6% |
| 2022 | $6,682 +11.7% | $684,100 +34.5% |
Find assessor info on the county website
Neighborhood: Manito-Cannon Hill
Nearby schools
GreatSchools rating
- 5/10Roosevelt Elementary SchoolGrades: PK-6Distance: 0.5 mi
- 7/10Sacajawea Middle SchoolGrades: 7-8Distance: 1.3 mi
- 8/10Lewis & Clark High SchoolGrades: 9-12Distance: 0.9 mi
Schools provided by the listing agent
- Elementary: Roosevelt
- Middle: Sacajawea
- High: Lewis & Clark
- District: Spokane Dist 81
Source: SMLS. This data may not be complete. We recommend contacting the local school district to confirm school assignments for this home.

Get pre-qualified for a loan
At Zillow Home Loans, we can pre-qualify you in as little as 5 minutes with no impact to your credit score.An equal housing lender. NMLS #10287.
Sell for more on Zillow
Get a free Zillow Showcase℠ listing and you could sell for .
$644,000
2% more+ $12,880
With Zillow Showcase(estimated)
$656,880

