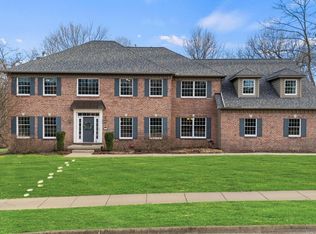Sold for $625,000 on 08/01/25
$625,000
824 W Bridgetowne Ct, Dunlap, IL 61525
5beds
5,187sqft
Single Family Residence, Residential
Built in 1996
-- sqft lot
$639,800 Zestimate®
$120/sqft
$4,829 Estimated rent
Home value
$639,800
$569,000 - $717,000
$4,829/mo
Zestimate® history
Loading...
Owner options
Explore your selling options
What's special
Welcome to your private oasis nestled on a secluded, wooded lot that provides both privacy and natural beauty while offering an unparalleled living experience. This home boasts exceptional build quality throughout. The spacious interior features an intuitive floor plan designed for modern living, with generous room sizes and abundant natural light. The primary bedroom serves as a personal retreat, featuring a luxurious bath and spacious walk-in closet designed for ultimate comfort and convenience, while four additional bedrooms ensure ample space for family and guests. Downstairs, discover a wonderfully finished basement that serves as an entertainment haven. Complete with an exercise room, game area, family room, and a full bathroom, this versatile space is perfect for both relaxation and recreation. Outside you’ll find a truly remarkable backyard retreat. An expansive deck equipped with a DCS gas grill and heater creates the perfect setting for outdoor dining. An electric awning provides shade on sunny days, while built-in outdoor speakers set the mood for any gathering.Beyond the deck, a beautifully designed back yard features patio area, custom firepit for evening enjoyment and a luxurious hot tub for year-round relaxation. The neighborhood offers a serene atmosphere while maintaining convenient access to local amenities and schools. With its thoughtful design and idyllic setting, this property represents a rare opportunity to own a truly special home!
Zillow last checked: 8 hours ago
Listing updated: August 02, 2025 at 01:01pm
Listed by:
Alex J Smith 309-657-5365,
Keller Williams Premier Realty
Bought with:
Linda P Kepple, 471.004439
Keller Williams Premier Realty
Source: RMLS Alliance,MLS#: PA1258150 Originating MLS: Peoria Area Association of Realtors
Originating MLS: Peoria Area Association of Realtors

Facts & features
Interior
Bedrooms & bathrooms
- Bedrooms: 5
- Bathrooms: 5
- Full bathrooms: 4
- 1/2 bathrooms: 1
Bedroom 1
- Level: Upper
- Dimensions: 17ft 0in x 14ft 0in
Bedroom 2
- Level: Upper
- Dimensions: 15ft 7in x 12ft 6in
Bedroom 3
- Level: Upper
- Dimensions: 15ft 6in x 11ft 8in
Bedroom 4
- Level: Upper
- Dimensions: 13ft 7in x 12ft 8in
Bedroom 5
- Level: Upper
- Dimensions: 24ft 0in x 15ft 0in
Other
- Area: 1718
Other
- Level: Main
- Dimensions: 14ft 0in x 14ft 0in
Other
- Level: Main
- Dimensions: 13ft 9in x 13ft 7in
Other
- Level: Main
- Dimensions: 21ft 0in x 17ft 0in
Additional room
- Description: Exercise/Flex Room
- Level: Basement
- Dimensions: 18ft 9in x 13ft 2in
Family room
- Level: Basement
- Dimensions: 28ft 5in x 21ft 0in
Kitchen
- Level: Main
- Dimensions: 17ft 3in x 15ft 5in
Laundry
- Level: Main
- Dimensions: 10ft 0in x 7ft 0in
Living room
- Level: Main
- Dimensions: 19ft 0in x 17ft 6in
Main level
- Area: 1718
Recreation room
- Level: Basement
- Dimensions: 30ft 0in x 16ft 0in
Upper level
- Area: 1751
Heating
- Forced Air
Cooling
- Zoned, Central Air
Appliances
- Included: Dishwasher, Disposal, Dryer, Microwave, Range, Refrigerator, Water Purifier, Water Softener Owned, Gas Water Heater
Features
- Bar, Ceiling Fan(s), Vaulted Ceiling(s), Central Vacuum, Solid Surface Counter
- Windows: Skylight(s), Window Treatments, Blinds
- Basement: Finished,Full
- Number of fireplaces: 3
- Fireplace features: Family Room, Gas Log, Living Room
Interior area
- Total structure area: 3,469
- Total interior livable area: 5,187 sqft
Property
Parking
- Total spaces: 3
- Parking features: Attached, Oversized, Paved
- Attached garage spaces: 3
- Details: Number Of Garage Remotes: 2
Features
- Levels: Two
- Patio & porch: Deck, Patio, Porch
- Has spa: Yes
- Spa features: Heated, Bath
Lot
- Dimensions: 279 x 130 x 292 x 130
- Features: Level, Sloped, Wooded
Details
- Parcel number: 0920477012
Construction
Type & style
- Home type: SingleFamily
- Property subtype: Single Family Residence, Residential
Materials
- Frame, Brick, Vinyl Siding
- Foundation: Concrete Perimeter
- Roof: Shingle
Condition
- New construction: No
- Year built: 1996
Utilities & green energy
- Sewer: Public Sewer
- Water: Public
- Utilities for property: Cable Available
Green energy
- Energy efficient items: Appliances, High Efficiency Air Cond, High Efficiency Heating, Water Heater
Community & neighborhood
Security
- Security features: Security System
Location
- Region: Dunlap
- Subdivision: Bennington Park
Other
Other facts
- Road surface type: Paved
Price history
| Date | Event | Price |
|---|---|---|
| 8/1/2025 | Sold | $625,000+2.5%$120/sqft |
Source: | ||
| 6/2/2025 | Pending sale | $609,900$118/sqft |
Source: | ||
| 6/1/2025 | Listed for sale | $609,900$118/sqft |
Source: | ||
Public tax history
| Year | Property taxes | Tax assessment |
|---|---|---|
| 2024 | $15,654 +4.5% | $187,120 +5% |
| 2023 | $14,980 +15% | $178,210 +15.2% |
| 2022 | $13,026 +0.1% | $154,630 +5% |
Find assessor info on the county website
Neighborhood: 61525
Nearby schools
GreatSchools rating
- 6/10Banner Elementary SchoolGrades: K-5Distance: 1.6 mi
- 9/10Dunlap Middle SchoolGrades: 6-8Distance: 4 mi
- 9/10Dunlap High SchoolGrades: 9-12Distance: 4.2 mi
Schools provided by the listing agent
- High: Dunlap
Source: RMLS Alliance. This data may not be complete. We recommend contacting the local school district to confirm school assignments for this home.

Get pre-qualified for a loan
At Zillow Home Loans, we can pre-qualify you in as little as 5 minutes with no impact to your credit score.An equal housing lender. NMLS #10287.
