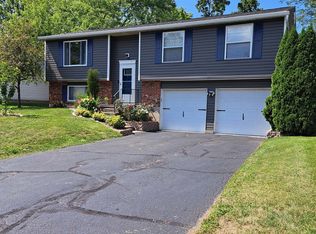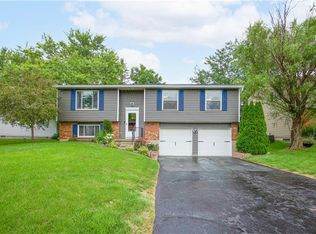Sold for $239,000
$239,000
824 W Martindale Rd, Union, OH 45322
4beds
1,998sqft
Single Family Residence
Built in 1978
6,198.59 Square Feet Lot
$252,800 Zestimate®
$120/sqft
$2,091 Estimated rent
Home value
$252,800
$238,000 - $270,000
$2,091/mo
Zestimate® history
Loading...
Owner options
Explore your selling options
What's special
Look no further, this 4 bedroom 2.5 bath home is perfect for a growing family. This 2 story beauty is nestled in the Concord Farms addition with wonderful amenities such as miles of paved walking/biking trails, playground, parks, and amazingly wide streets. Enjoy a large eat in kitchen with new countertops and a stainless steel center island. Partially finished basement area provides large living space and ample storage. Secure living with Ring Equipped doorbell and floodlight cameras. Spacious 2 car garage with 240V Outlet is perfect for a workbench or EV Charging. Only minutes away from I-70 and Dayton International Airport with easy access to shopping and dining venus, Dont miss this opportunity. Schedule your showing today!
Zillow last checked: 8 hours ago
Listing updated: June 12, 2024 at 06:50am
Listed by:
Jon Pemberton (937)530-4904,
Keller Williams Community Part,
Amy Fung-Siu 571-228-3222,
Keller Williams Community Part
Bought with:
Tina Meredith, 2021002738
Irongate Inc.
Source: DABR MLS,MLS#: 909373 Originating MLS: Dayton Area Board of REALTORS
Originating MLS: Dayton Area Board of REALTORS
Facts & features
Interior
Bedrooms & bathrooms
- Bedrooms: 4
- Bathrooms: 3
- Full bathrooms: 2
- 1/2 bathrooms: 1
- Main level bathrooms: 1
Primary bedroom
- Level: Second
- Dimensions: 18 x 12
Bedroom
- Level: Second
- Dimensions: 13 x 10
Bedroom
- Level: Second
- Dimensions: 10 x 9
Bedroom
- Level: Second
- Dimensions: 12 x 12
Dining room
- Level: Main
- Dimensions: 11 x 10
Family room
- Level: Main
- Dimensions: 17 x 11
Kitchen
- Level: Main
- Dimensions: 10 x 9
Living room
- Level: Main
- Dimensions: 15 x 13
Heating
- Forced Air
Cooling
- Central Air
Appliances
- Included: Dryer, Dishwasher, Disposal, Range, Refrigerator, Washer, Electric Water Heater
Features
- Ceiling Fan(s), Kitchen/Family Room Combo, Laminate Counters, Second Kitchen, Walk-In Closet(s)
- Windows: Aluminum Frames, Double Pane Windows
- Basement: Partially Finished
Interior area
- Total structure area: 1,998
- Total interior livable area: 1,998 sqft
Property
Parking
- Total spaces: 2
- Parking features: Garage, Two Car Garage, Garage Door Opener
- Garage spaces: 2
Features
- Levels: Two
- Stories: 2
Lot
- Size: 6,198 sqft
Details
- Parcel number: M58003060022
- Zoning: Residential
- Zoning description: Residential
Construction
Type & style
- Home type: SingleFamily
- Property subtype: Single Family Residence
Materials
- Brick, Frame, Shingle Siding, Vinyl Siding
Condition
- Year built: 1978
Utilities & green energy
- Electric: 220 Volts in Garage
- Water: Public
- Utilities for property: Natural Gas Available, Sewer Available, Water Available
Community & neighborhood
Security
- Security features: Smoke Detector(s)
Location
- Region: Union
- Subdivision: Concord Farms
Other
Other facts
- Listing terms: Conventional,FHA,VA Loan
Price history
| Date | Event | Price |
|---|---|---|
| 6/11/2024 | Sold | $239,000$120/sqft |
Source: | ||
| 5/2/2024 | Pending sale | $239,000$120/sqft |
Source: DABR MLS #909373 Report a problem | ||
| 4/20/2024 | Listed for sale | $239,000+32.9%$120/sqft |
Source: DABR MLS #909373 Report a problem | ||
| 3/1/2021 | Sold | $179,900-2.7%$90/sqft |
Source: Public Record Report a problem | ||
| 12/14/2020 | Pending sale | $184,900$93/sqft |
Source: Irongate Inc., Realtors #830805 Report a problem | ||
Public tax history
| Year | Property taxes | Tax assessment |
|---|---|---|
| 2024 | $4,954 +3.2% | $71,890 |
| 2023 | $4,802 +14.7% | $71,890 +52% |
| 2022 | $4,186 -0.3% | $47,300 |
Find assessor info on the county website
Neighborhood: 45322
Nearby schools
GreatSchools rating
- 7/10Union Elementary SchoolGrades: 2-6Distance: 1 mi
- 5/10Northmont Middle SchoolGrades: 7-8Distance: 1.7 mi
- 8/10Northmont High SchoolGrades: 9-12Distance: 1.8 mi
Schools provided by the listing agent
- District: Northmont
Source: DABR MLS. This data may not be complete. We recommend contacting the local school district to confirm school assignments for this home.

Get pre-qualified for a loan
At Zillow Home Loans, we can pre-qualify you in as little as 5 minutes with no impact to your credit score.An equal housing lender. NMLS #10287.

