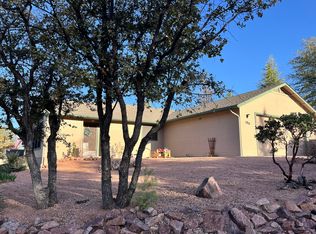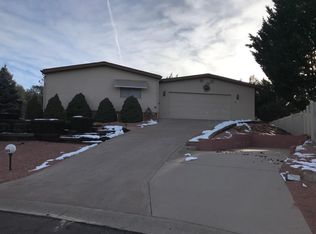We're pending. Now accepting backup offers. ** NOTE: Zestimate does not reflect recent work done on the property.** Come to Payson ... the Arizona mountain town with a water future! Our town had the foresight to secure extra water from the CC Cragin Reservoir to augment our groundwater supplies. Our new pipeline is scheduled to open in April 2019. The position of our home, the lovely trees out front, and our elevation above the street provide a wonderful feeling of privacy. The front deck is a great spot to enjoy morning coffee or an evening glass of wine, and a good book, as friendly neighbors walk by and wave hello. The carport (which can accommodate up to three vehicles under cover) is adjoined by a large patio, perfect for 3-season activities, which is surrounded by a 6 ft privacy fence (this fence also extends all the way across the back of the property.) The deck and the patio are handicap accessible (no steps!) A succulent and herb garden has been started in the back yard. Half of the property is completely fenced; the other half is appx 2/3 fenced, and the very nice neighbors next door indicate they are happy to share the cost of completing it. Gutters and downspouts that connect to underground piping which empties into the street, as well as the slope of the property, ensures NO FLOODING, even during summer monsoons! Our neighborhood is well-kept, close to shopping yet quiet, and we feel secure here. It's very walkable, too. All of the buildings are freshly caulked and painted with low odor-low VOC paint, and the interior is freshly painted with low-odor, NO-VOC paint (seller is chemically sensitive and uses no fragranced/chemical products anywhere on the property, and is also very cautious about using eco-friendly reno materials.) As far as we are aware, the property has not been sprayed for pests, and with the extensive caulking that's been done, it's not needed. New Phase 2 Carb Compliant laminate floors grace the bedrooms and main living areas (no odors!) The balance of the flooring is tile. The kitchen, laundry room, and both bathrooms are in the process of being professionally finished in tape- and-texture to match the rest of the home. More photos will be available as work progresses (this project to be completed soon). The guest bedroom connects to the guest bath, creating 2 masters. The floor plan in the main living area offers 2 possibilities for dining areas. The oversized one-car garage would also make a great workshop, man-cave, or she-shed. An attached garden shed at the end of the carport has ample room for gardening supplies. Three sides of the property are served by automatic drip systems which can be extended/expanded. The entire yard has a base of decomposed granite and is very low-maintenance. Outdoor lighting is ample, including inside the finished the carport (which is wired, already has a ceiling fan, and could easily be transformed into a screen porch, catio, or Arizona room: more living space!) The home is light, bright, inviting, and easy to care for. An extensive list of upgrades already done is available for viewing upon request. Please call or email with any questions. We are happy to work with a buyer's agent ONLY if the buyer assumes full responsibility for ALL agent-related fees. Sale to be handled by title company to protect the interests of all parties. Except for cash buyers, those wishing to view the property must be pre-qualified by their lender. Thank you.
This property is off market, which means it's not currently listed for sale or rent on Zillow. This may be different from what's available on other websites or public sources.

