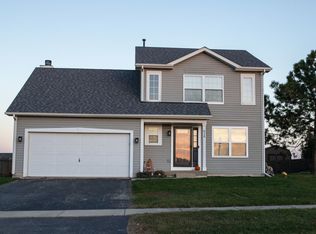You will fall in love with this home the minute you enter! Nice open concept showcases a spacious foyer for greeting your guests. Vaulted living room for cozy nights by the fireplace. Table space and breakfast bar kitchen includes 42" cabinetry, new countertop, sink, fixtures and stainless steel appliances included. First floor laundry with washer/dryer included. Vaulted Master suite has walk-in closet and updated master bath featuring a jetted tub and dual sinks. Two additional bedrooms and full second bath also with dual sinks. Beautiful brick paver patio with firepit and retaining wall overlooking the country view. Newer hi efficiency furnace and humidifier added as well as extra attic insulation. LED lighting throughout. Radon mitigation system installed. Basement ready for finishing with rough-in bath. 12x10 shed included. Ready for its new family!
This property is off market, which means it's not currently listed for sale or rent on Zillow. This may be different from what's available on other websites or public sources.


