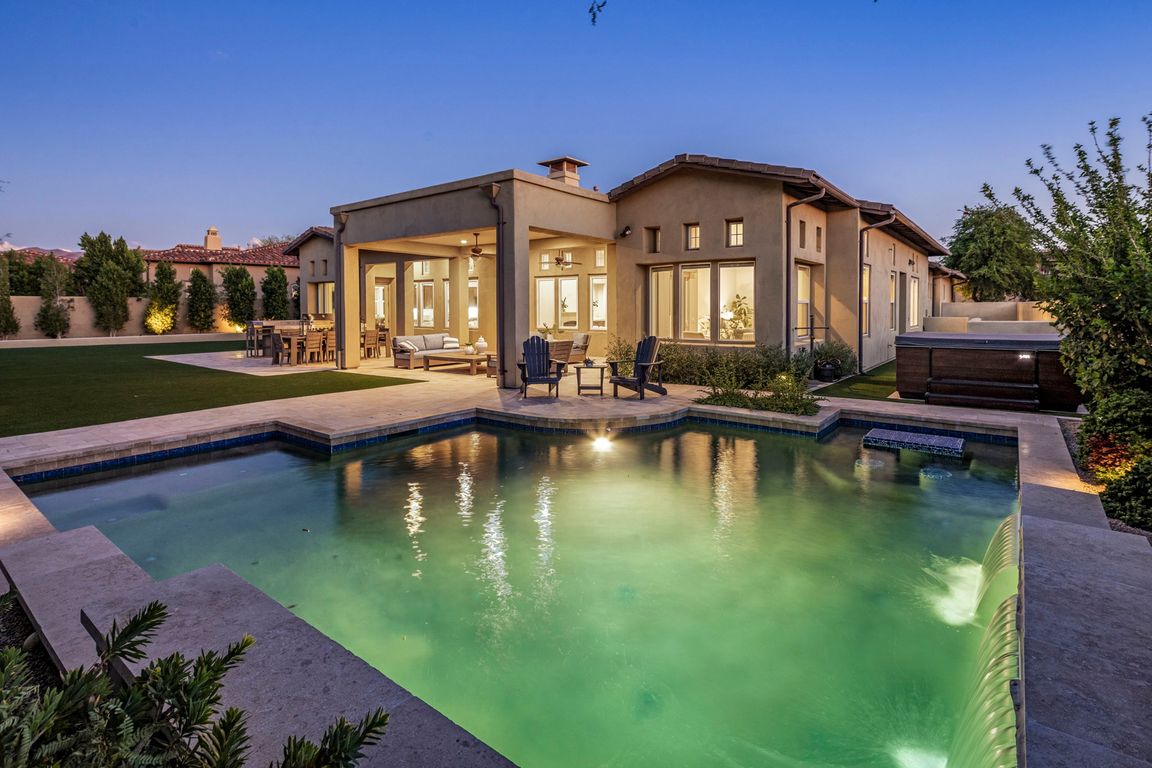
For sale
$2,750,000
5beds
5baths
4,701sqft
8240 E Wingspan Way, Scottsdale, AZ 85255
5beds
5baths
4,701sqft
Single family residence
Built in 2004
0.36 Acres
3 Garage spaces
$585 price/sqft
$672 quarterly HOA fee
What's special
Single-level masterpieceSplit floor planTranquil desert backdropPrimary suiteGenerous sitting areaDedicated officeSpacious island
Behind the gates of the prestigious Firenze enclave in Grayhawk lies a residence of elegance and sophistication, perfectly poised on the 11th fairway of the Raptor Course. With sweeping golf course vistas and a tranquil desert backdrop, this single-level masterpiece has been thoughtfully expanded and customized to create a floor plan ...
- 33 days |
- 2,138 |
- 78 |
Source: ARMLS,MLS#: 6919499
Travel times
Family Room
Kitchen
Primary Bedroom
Zillow last checked: 7 hours ago
Listing updated: October 14, 2025 at 11:35pm
Listed by:
Julie Pelle 480-323-6763,
Compass,
Peyton September 480-459-8168,
Compass
Source: ARMLS,MLS#: 6919499

Facts & features
Interior
Bedrooms & bathrooms
- Bedrooms: 5
- Bathrooms: 5
Heating
- Natural Gas
Cooling
- Central Air
Features
- Double Vanity, Eat-in Kitchen, Kitchen Island, Separate Shwr & Tub
- Flooring: Carpet, Tile, Wood
- Has basement: No
Interior area
- Total structure area: 4,701
- Total interior livable area: 4,701 sqft
Video & virtual tour
Property
Parking
- Total spaces: 5
- Parking features: Garage Door Opener
- Garage spaces: 3
- Uncovered spaces: 2
Features
- Stories: 1
- Patio & porch: Covered, Patio
- Exterior features: Built-in Barbecue
- Has private pool: Yes
- Has spa: Yes
- Spa features: Above Ground
- Fencing: Block,Wrought Iron
Lot
- Size: 0.36 Acres
- Features: On Golf Course, Grass Front, Synthetic Grass Back
Details
- Parcel number: 21243677
Construction
Type & style
- Home type: SingleFamily
- Architectural style: Other
- Property subtype: Single Family Residence
Materials
- Stucco, Wood Frame, Painted
- Roof: Tile
Condition
- Year built: 2004
Utilities & green energy
- Sewer: Public Sewer
- Water: City Water
Community & HOA
Community
- Features: Golf, Gated, Guarded Entry, Biking/Walking Path
- Subdivision: GRAYHAWK
HOA
- Has HOA: Yes
- Services included: Maintenance Grounds, Street Maint
- HOA fee: $403 quarterly
- HOA name: Retreat Village
- HOA phone: 480-563-9708
- Second HOA fee: $269 quarterly
- Second HOA name: Grayhawk
- Second HOA phone: 480-563-9708
Location
- Region: Scottsdale
Financial & listing details
- Price per square foot: $585/sqft
- Tax assessed value: $2,413,800
- Annual tax amount: $13,924
- Date on market: 9/14/2025
- Listing terms: Cash,Conventional
- Ownership: Fee Simple