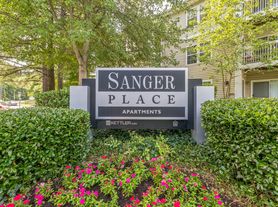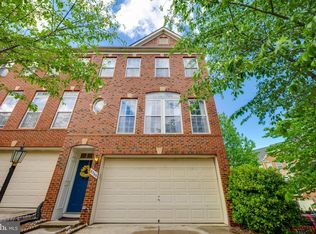Welcome to a beautiful brick townhouse in quiet Lorton Valley. The owner has invested in many upgrades throughout the property including hardwood flooring throughout, granite counter tops, stainless steel appliances, built-up crown molding and chair rails, high-end shutters and blinds, ceiling fans in all the bedrooms, and more. The island kitchen layout is inviting and practical and opens to a deck overlooking your private patio and neighborhood green spaces. The volume of space is impressive, thanks to a wide layout and high ceilings. Sunlight streams through Palladian windows and transoms all year long. Large closets, pantry, and storage spaces are located in all the right locations. The community features a pool, playground, fitness, and more. Driving time to: Amazon Fresh 4, Amtrak station 4, restaurants 5, Workhouse Arts Center 7, Costco 11, Wegmans grocery 14, Fort Belvoir 15, Potomac Mills shopping 15, Mason Neck State Park 18, Pentagon 22, Reagan National Airport and Amazon HQ 23, downtown DC 27. Drive toll-free to DC! Or take the bus to Springfield Metro. This is an excellent offering. See the floor plan and video walk through. Special consideration is given to military veterans.
Townhouse for rent
$3,600/mo
8240 Gunston Commons Way, Lorton, VA 22079
3beds
2,201sqft
Price may not include required fees and charges.
Townhouse
Available Sat Nov 1 2025
Cats, dogs OK
Central air, electric
Dryer in unit laundry
4 Attached garage spaces parking
Natural gas, forced air, fireplace
What's special
High ceilingsGranite counter topsWide layoutIsland kitchen layoutStorage spacesHardwood flooringBuilt-up crown molding
- 49 days
- on Zillow |
- -- |
- -- |
Travel times
Looking to buy when your lease ends?
Consider a first-time homebuyer savings account designed to grow your down payment with up to a 6% match & 4.15% APY.
Facts & features
Interior
Bedrooms & bathrooms
- Bedrooms: 3
- Bathrooms: 4
- Full bathrooms: 3
- 1/2 bathrooms: 1
Rooms
- Room types: Breakfast Nook, Dining Room, Family Room, Recreation Room
Heating
- Natural Gas, Forced Air, Fireplace
Cooling
- Central Air, Electric
Appliances
- Included: Dishwasher, Disposal, Dryer, Microwave, Oven, Refrigerator, Stove, Washer
- Laundry: Dryer In Unit, In Unit, Laundry Room, Upper Level, Washer In Unit
Features
- Chair Railings, Crown Molding, Dining Area, Eat-in Kitchen, Family Room Off Kitchen, High Ceilings, Kitchen Island, Open Floorplan, Pantry, Primary Bath(s), Recessed Lighting, Tray Ceiling(s), Upgraded Countertops, Vaulted Ceiling(s), Walk-In Closet(s)
- Flooring: Hardwood
- Has basement: Yes
- Has fireplace: Yes
Interior area
- Total interior livable area: 2,201 sqft
Video & virtual tour
Property
Parking
- Total spaces: 4
- Parking features: Attached, Driveway, Covered
- Has attached garage: Yes
- Details: Contact manager
Features
- Exterior features: Contact manager
Details
- Parcel number: 1073080025
Construction
Type & style
- Home type: Townhouse
- Architectural style: Colonial
- Property subtype: Townhouse
Materials
- Roof: Asphalt
Condition
- Year built: 2004
Utilities & green energy
- Utilities for property: Garbage
Building
Management
- Pets allowed: Yes
Community & HOA
Community
- Features: Clubhouse, Fitness Center, Pool
HOA
- Amenities included: Basketball Court, Fitness Center, Pool
Location
- Region: Lorton
Financial & listing details
- Lease term: Contact For Details
Price history
| Date | Event | Price |
|---|---|---|
| 8/7/2025 | Listed for rent | $3,600+16.1%$2/sqft |
Source: Bright MLS #VAFX2259494 | ||
| 4/15/2024 | Listing removed | $559,950-2.6%$254/sqft |
Source: | ||
| 4/14/2023 | Listing removed | -- |
Source: | ||
| 10/30/2022 | Listing removed | -- |
Source: | ||
| 9/9/2022 | Listed for rent | $3,100$1/sqft |
Source: | ||

