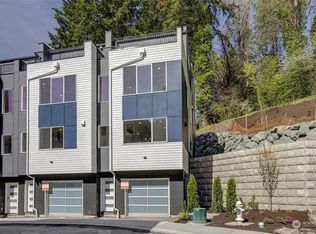Rent this stunning 3-story modern home built in 2017, just 9-minutes from I-405 on a quiet street. With 4-bedrooms, 3.5-baths, and a bright open floor plan, it offers stylish living and modern comfort. Enjoy a chef's kitchen with granite countertops, new fridge and cooktop, and a hilltop balcony with serene views. Includes in-unit washer/dryer, dishwasher, walk-in pantry and ample storage. A bonus room with a window originally a walk-in closet next to the primary bedroom is ideal as an office or a reading nook (not counted as one of the four bedrooms).
Located in the top-rated Northshore School District, near parks, restaurants, groceries and playgrounds. Small dogs and cats welcome. Pet-friendly living with a generous fenced backyard perfect for free play and roaming.
Don't miss this rare rental schedule a tour today! (Furnitures are not included.)
Lease Term:
This lease shall commence on 08/01/2025 and continue for a fixed period of twelve (12) months, ending on 07/31/2026, unless terminated earlier in accordance with the provisions of this agreement. No sublease.
Utilities:
The Renter shall be responsible for the payment of all utilities, including but not limited to gas, water, and electricity. Failure to maintain utility accounts in good standing may be considered a breach of this lease.
Smoking Policy:
Smoking of any kind (including cigarettes, cigars, e-cigarettes, and vaping) is strictly prohibited inside the home, garage, and any enclosed or shared areas of the property.
Pet Policy:
Renter is permitted to keep up to two (2) small pets (dogs or cats, under 25 lbs each). Pets must be house-trained and not cause nuisance to neighbors. The Renter shall be liable for any damages or disturbances caused by pets.
Renter's Insurance:
Renter shall obtain and maintain renter's insurance for the duration of the lease term. Proof of insurance must be provided to the Landlord prior to occupancy and upon request thereafter.
Homeowners Association (HOA) Compliance:
The Renter agrees to comply with all rules and regulations established by the Homeowners Association (HOA), including any updates during the lease term. Renter also agrees to cooperate fully with the HOA and respond to any notices or communications as required.
General Compliance:
The Renter agrees to use the property in a lawful, orderly, and respectful manner, and not to engage in or permit any unlawful or disruptive activities on or around the premises.
House for rent
Accepts Zillow applications
$4,900/mo
8240 NE 196th St, Kenmore, WA 98028
4beds
3,490sqft
Price may not include required fees and charges.
Single family residence
Available now
Cats, small dogs OK
Window unit
In unit laundry
Attached garage parking
Forced air, fireplace
What's special
Bonus roomGenerous fenced backyardQuiet streetWalk-in pantryGranite countertopsAmple storageBright open floor plan
- 30 days
- on Zillow |
- -- |
- -- |
Travel times
Facts & features
Interior
Bedrooms & bathrooms
- Bedrooms: 4
- Bathrooms: 4
- Full bathrooms: 3
- 1/2 bathrooms: 1
Heating
- Forced Air, Fireplace
Cooling
- Window Unit
Appliances
- Included: Dishwasher, Dryer, Freezer, Microwave, Oven, Refrigerator, Washer
- Laundry: In Unit
Features
- Walk In Closet
- Flooring: Carpet, Hardwood, Tile
- Has fireplace: Yes
- Furnished: Yes
Interior area
- Total interior livable area: 3,490 sqft
Property
Parking
- Parking features: Attached
- Has attached garage: Yes
- Details: Contact manager
Features
- Exterior features: Fully-fenced backyard, Heating system: Forced Air, Sprinkler, Walk In Closet
Details
- Parcel number: 7196000010
Construction
Type & style
- Home type: SingleFamily
- Property subtype: Single Family Residence
Community & HOA
Location
- Region: Kenmore
Financial & listing details
- Lease term: 1 Year
Price history
| Date | Event | Price |
|---|---|---|
| 7/11/2025 | Listed for rent | $4,900$1/sqft |
Source: Zillow Rentals | ||
| 8/30/2017 | Sold | $909,950$261/sqft |
Source: Public Record | ||
![[object Object]](https://photos.zillowstatic.com/fp/53fa809eade96f73149ed28b7def832e-p_i.jpg)
