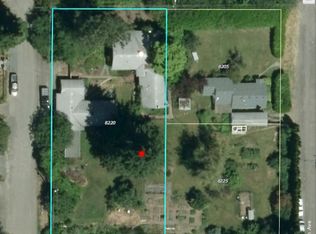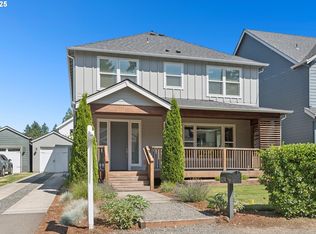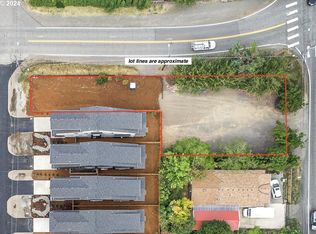Here is the link to schedule a tour- No detail was overlooked in this spacious and luxurious newer construction home! It is loaded from top to bottom with well thought-out features that you will fall in love with! Including: 4 Bedrooms 2.5 Baths 2749 sq. ft. of living space Large cedar-finished Front Porch Formal Entry Hall Open floor plan with lots of windows lets the natural light flow through Living Room features gas fireplace flanked by matching benches Formal Dining Gourmet Kitchen with island, pro-series gas range, stainless appliances, white quartz counters and loads of cabinet space. Main Floor Den or Office Half Bath on main floor Gorgeous Master Suite with spa Bath, featuring dual sinks, stunning soaking tub, and step-in shower. Also a fantastic walk-in closet with organizer. 3 more spacious Bedrooms all upstairs Laundry Room with washer/dryer included Gorgeous fenced back yard with covered patio and deck - yard care included! Extra long driveway that can park up to 4 cars Use of half of the detached garage. Owner to store belongings in the other half. Great Multnomah Village location, close to restaurants, coffee, shops, and freeway access. Minutes to downtown! Renter's Insurance Required * Pets Negotiable with pet deposit **This unit is not ADA compliant. Per the new City of Portland law, we cannot accept applications for this property until 5:00pm on Monday, October 21st. Any application submitted before that day and time will be considered received at 1:00am on Tuesday, October 22nd as an 8 hour penalty.
This property is off market, which means it's not currently listed for sale or rent on Zillow. This may be different from what's available on other websites or public sources.


