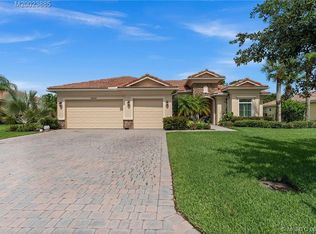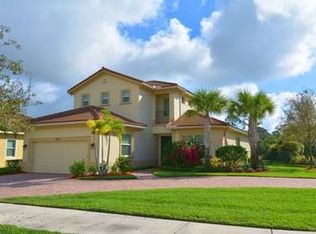Sold for $985,000 on 08/22/25
$985,000
8240 SW Marin Drive, Stuart, FL 34997
4beds
3,057sqft
Single Family Residence
Built in 2013
0.42 Acres Lot
$958,700 Zestimate®
$322/sqft
$4,473 Estimated rent
Home value
$958,700
$853,000 - $1.07M
$4,473/mo
Zestimate® history
Loading...
Owner options
Explore your selling options
What's special
Welcome to Your Dream Home in Prestigious Savanna Estates!Step into this exquisite estate home located in the highly sought-after Savanna Estates, where elegance, modern upgrades, and timeless design converge. Built by Kolter Homes, this residence has been thoughtfully enhanced with premium, energy-efficient features that make it truly one-of-a-kind.Noteworthy Upgrades Include: Whole-home impact windows Tesla solar system (2025) with two battery backups -- fully paid for A brand-new, resort-style pool (2025) Professionally installed pet-friendly astroturf in the rear yard ($60,000 value) Outdoor shower and expanded patio with custom fire pit -- perfect for entertaining " Stunning 2025 Bespoke Samsung stainless steel kitchen appliances, including double ovens
" New luxury vinyl plank flooring throughout
" Three newly added awnings for additional shade and style
" Plantation shutters and 2025 water heater
" Two new AC units (2023)
" All new modern toilets throughout
This impressive estate offers over 4,200 total sq. ft. with 4 spacious bedrooms, a dedicated office/den, 4 full bathrooms, and a 3-car garage. The triple-split floor plan is both functional and ideal for privacy and flow.
Upon entering, you're greeted by soaring volume ceilings and an open-concept design that immediately draws your eye to the stunning backyard oasis. Thoughtful craftsmanship is showcased throughout the home with custom woodwork, shiplap accents, picture frame moldings, ceiling beams, and designer built-ins that are as functional as they are beautiful.
The expansive kitchen is a chef's dream featuring ceiling-height white cabinetry, a massive island, and the 2025 Samsung Bespoke appliances. The owner's suite is a sanctuary with grand dimensions, luxurious finishes, and a spa-like en suite bath offering separate vanities, soaking tub, walk-in shower, and dual walk-in closets.
The additional bedrooms are generously sized with ample closet space, and the home office boasts impeccable custom built-ins and wood detailing.
Backyard Paradise:
The newly completed pool (2025) is perfectly positioned for sun and shade, surrounded by lush, resort-style landscaping that offers total privacy. Enjoy outdoor living with an expanded patio, covered entertaining space, custom fire pit, and an outdoor shower all designed to feel like your own 5-star retreat.
Savanna Estates is an intimate, upscale neighborhood with an exceptionally low HOA. Just 10 minutes to historic downtown Stuart and the Stuart Marina, this location is the perfect blend of luxury and convenience.
This home truly must be seen in person photos don't do it justice!
Zillow last checked: 8 hours ago
Listing updated: August 25, 2025 at 05:27am
Listed by:
Tracy Ciucci 561-906-3607,
KW Innovations
Bought with:
Ethan Shinn
Triple Crown Properties
Source: BeachesMLS,MLS#: RX-11104133 Originating MLS: Beaches MLS
Originating MLS: Beaches MLS
Facts & features
Interior
Bedrooms & bathrooms
- Bedrooms: 4
- Bathrooms: 4
- Full bathrooms: 3
- 1/2 bathrooms: 1
Primary bedroom
- Level: M
- Area: 285 Square Feet
- Dimensions: 19 x 15
Bedroom 2
- Level: M
- Area: 169 Square Feet
- Dimensions: 13 x 13
Bedroom 3
- Level: M
- Area: 143 Square Feet
- Dimensions: 13 x 11
Bedroom 4
- Level: M
- Area: 143 Square Feet
- Dimensions: 13 x 11
Den
- Level: M
- Area: 120 Square Feet
- Dimensions: 12 x 10
Dining room
- Level: M
- Area: 176 Square Feet
- Dimensions: 16 x 11
Family room
- Level: M
- Area: 384 Square Feet
- Dimensions: 24 x 16
Kitchen
- Level: M
- Area: 176 Square Feet
- Dimensions: 16 x 11
Living room
- Level: M
- Area: 408 Square Feet
- Dimensions: 24 x 17
Porch
- Description: Covered Lanai 1
- Level: M
- Area: 300 Square Feet
- Dimensions: 30 x 10
Porch
- Description: Covered Lanai 2
- Level: M
- Area: 65 Square Feet
- Dimensions: 13 x 5
Heating
- Central, Electric
Cooling
- Central Air, Electric
Appliances
- Included: Cooktop, Dishwasher, Disposal, Dryer, Microwave, Electric Range, Refrigerator, Wall Oven, Washer, Electric Water Heater
- Laundry: Sink
Features
- Entrance Foyer, Pantry, Roman Tub, Split Bedroom, Walk-In Closet(s)
- Flooring: Tile, Vinyl
- Windows: Hurricane Windows, Impact Glass, Plantation Shutters, Solar Tinted, Impact Glass (Complete)
Interior area
- Total structure area: 4,264
- Total interior livable area: 3,057 sqft
Property
Parking
- Total spaces: 3
- Parking features: Driveway, Garage - Attached, Auto Garage Open
- Attached garage spaces: 3
- Has uncovered spaces: Yes
Features
- Stories: 1
- Patio & porch: Covered Patio
- Exterior features: Auto Sprinkler, Zoned Sprinkler
- Has private pool: Yes
- Has view: Yes
- View description: Garden
- Waterfront features: None
Lot
- Size: 0.42 Acres
- Features: 1/4 to 1/2 Acre
Details
- Parcel number: 053941009000000400
- Zoning: Residential
Construction
Type & style
- Home type: SingleFamily
- Architectural style: Contemporary,Mediterranean
- Property subtype: Single Family Residence
Materials
- CBS
- Roof: S-Tile
Condition
- Resale
- New construction: No
- Year built: 2013
Utilities & green energy
- Sewer: Public Sewer
- Water: Public
- Utilities for property: Cable Connected, Electricity Connected
Community & neighborhood
Security
- Security features: Security Gate
Community
- Community features: Sidewalks, Street Lights, Gated
Location
- Region: Stuart
- Subdivision: Venetian Village
HOA & financial
HOA
- Has HOA: Yes
- HOA fee: $98 monthly
- Services included: Common Areas
Other fees
- Application fee: $125
Other
Other facts
- Listing terms: Cash,Conventional,FHA,VA Loan
- Road surface type: Paved
Price history
| Date | Event | Price |
|---|---|---|
| 8/22/2025 | Sold | $985,000-1.5%$322/sqft |
Source: | ||
| 7/15/2025 | Pending sale | $1,000,000$327/sqft |
Source: | ||
| 7/1/2025 | Listed for sale | $1,000,000+104.1%$327/sqft |
Source: | ||
| 5/7/2019 | Sold | $490,000-1.8%$160/sqft |
Source: | ||
| 3/30/2019 | Listed for sale | $499,000+13.4%$163/sqft |
Source: Berkshire Hathaway Fl Realty #RX-10517358 | ||
Public tax history
| Year | Property taxes | Tax assessment |
|---|---|---|
| 2024 | $6,989 +1.9% | $439,956 +3% |
| 2023 | $6,858 +3.5% | $427,142 +3% |
| 2022 | $6,623 -0.4% | $414,701 +3% |
Find assessor info on the county website
Neighborhood: 34997
Nearby schools
GreatSchools rating
- 8/10Crystal Lake Elementary SchoolGrades: PK-5Distance: 1.4 mi
- 5/10Dr. David L. Anderson Middle SchoolGrades: 6-8Distance: 2 mi
- 5/10South Fork High SchoolGrades: 9-12Distance: 2.2 mi
Schools provided by the listing agent
- Elementary: Crystal Lake Elementary School
- Middle: Dr. David L. Anderson Middle School
- High: South Fork High School
Source: BeachesMLS. This data may not be complete. We recommend contacting the local school district to confirm school assignments for this home.
Get a cash offer in 3 minutes
Find out how much your home could sell for in as little as 3 minutes with a no-obligation cash offer.
Estimated market value
$958,700
Get a cash offer in 3 minutes
Find out how much your home could sell for in as little as 3 minutes with a no-obligation cash offer.
Estimated market value
$958,700

