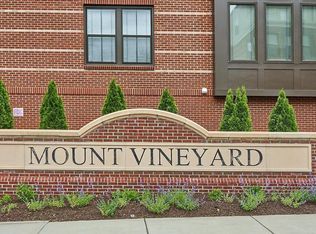EXCELLENT LOCATION**CLOSE TO 495,NEARBY PARK, SHOPS & SCHOOLS**EXPANSIVE 4 BDRM, 4.5 BATH BRICK, 2 CAR SIDE LOAD GARAGE, FENCED YARD**LIGHT LARGE LIVING ROOM, DINING ROOM,, MAIN LEVEL LIBRARY**HARDWOOD FLOORS in LR, DR & LIBRARY**GOURMET SPACIOUS KITCHEN OPEN TO FAMILY ROOM W/WOOD BURNING FIREPLACE & SNACK AREA/BAR W/MINI REFRIGERATOR**EAT-IN BREAKFAST NOOK**FRENCH DOORS TO PATIO & PLENTY OF FENCED GREEN BACKYARD, WITH SHED**3 WALK-IN CLOSETS IN GENEROUS PRIMARY BEDROOM & SITTING AREA WITH PALLADIAN WINDOWS**PRIMARY BATH WITH UPDATED RAISED VANITIES, LIGHT FIXTURES & FAUCETS**THREE GOOD SIZE SECONDARY BEDROOMS WITH WALK IN CLOSETS & 2 FULL BATHS (ONE JACK & JILL BATH IS CONNECTED TO BEDROOM 3 & 4)**IMMENSE REC ROOM & DEN/OFFICE/GYM/MOVIE ROOM**STORAGE AREA & FULL BATH**WALKUP STAIRS TO BACKYARD**WELCOME TO A SPACIOUS HOME**13 miles to the Pentagon & Crystal City (new Amazon HQ)**Pets case by case**Tenants must pay for lawn service (weed, feed, fertilizer, grub control etc.) Please note: home is currently being painted & some exterior work to be done-Thank you!
House for rent
$5,300/mo
8240 The Midway, Annandale, VA 22003
4beds
4,857sqft
Price may not include required fees and charges.
Singlefamily
Available now
Cats, small dogs OK
Central air, ceiling fan
Dryer in unit laundry
6 Attached garage spaces parking
Natural gas, central, forced air, zoned, fireplace
What's special
Fenced yardMain level libraryGenerous primary bedroomImmense rec roomStorage areaEat-in breakfast nookHardwood floors
- 13 days
- on Zillow |
- -- |
- -- |
Travel times
Looking to buy when your lease ends?
Consider a first-time homebuyer savings account designed to grow your down payment with up to a 6% match & 4.15% APY.
Facts & features
Interior
Bedrooms & bathrooms
- Bedrooms: 4
- Bathrooms: 5
- Full bathrooms: 4
- 1/2 bathrooms: 1
Rooms
- Room types: Breakfast Nook, Dining Room, Family Room, Library
Heating
- Natural Gas, Central, Forced Air, Zoned, Fireplace
Cooling
- Central Air, Ceiling Fan
Appliances
- Included: Dishwasher, Disposal, Double Oven, Dryer, Microwave, Refrigerator, Stove, Washer
- Laundry: Dryer In Unit, In Unit, Laundry Room, Main Level, Washer In Unit
Features
- 2 Story Ceilings, 9'+ Ceilings, Breakfast Area, Ceiling Fan(s), Chair Railings, Crown Molding, Dining Area, Kitchen - Gourmet, Kitchen - Table Space, Open Floorplan, Primary Bath(s), Recessed Lighting, Vaulted Ceiling(s)
- Flooring: Carpet, Hardwood
- Has basement: Yes
- Has fireplace: Yes
Interior area
- Total interior livable area: 4,857 sqft
Property
Parking
- Total spaces: 6
- Parking features: Attached, Driveway, Off Street, Covered
- Has attached garage: Yes
- Details: Contact manager
Features
- Exterior features: Contact manager
Details
- Parcel number: 0702020049B
Construction
Type & style
- Home type: SingleFamily
- Architectural style: Colonial
- Property subtype: SingleFamily
Materials
- Roof: Asphalt
Condition
- Year built: 1991
Community & HOA
Location
- Region: Annandale
Financial & listing details
- Lease term: Contact For Details
Price history
| Date | Event | Price |
|---|---|---|
| 7/21/2025 | Listed for rent | $5,300+14%$1/sqft |
Source: Bright MLS #VAFX2256136 | ||
| 10/23/2022 | Listing removed | -- |
Source: Zillow Rental Manager | ||
| 9/22/2022 | Listed for rent | $4,650+22.4%$1/sqft |
Source: Zillow Rental Manager | ||
| 5/5/2018 | Listing removed | $3,800$1/sqft |
Source: RE/MAX EXECUTIVES #1000418824 | ||
| 4/19/2018 | Listed for rent | $3,800+2.7%$1/sqft |
Source: RE/MAX Executives #1000418824 | ||
![[object Object]](https://photos.zillowstatic.com/fp/0d51c70fde95671c1e0f80605767843f-p_i.jpg)
