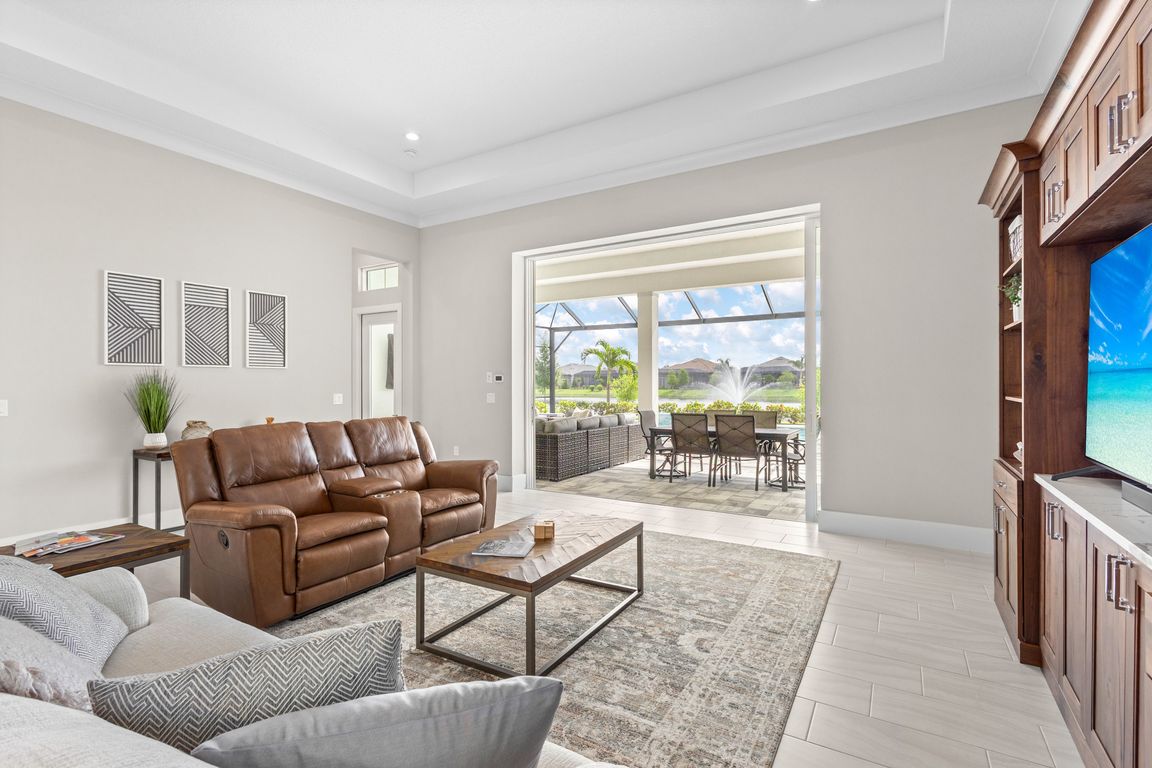
For sale
$2,250,000
3beds
2,621sqft
8241 Pavia Way, Bradenton, FL 34202
3beds
2,621sqft
Single family residence
Built in 2023
0.26 Acres
3 Attached garage spaces
$858 price/sqft
$734 monthly HOA fee
What's special
Resort-style poolsBasketball courtCovered lanaiExtended pool areaCustom poolPocketing impact-rated sliding doorsSpa services
Nestled behind the gates of The Lake Club, this barely-lived-in 2023 built lakefront home is the pinnacle of luxury Florida living. Featuring three bedrooms, three-and-a-half bathrooms and a dedicated home office, this contemporary home was designed with function and beauty in mind. Over 2,600 square feet feel even more expansive with ...
- 2 days
- on Zillow |
- 522 |
- 24 |
Source: Stellar MLS,MLS#: A4660372 Originating MLS: Sarasota - Manatee
Originating MLS: Sarasota - Manatee
Travel times
Living Room
Kitchen
Primary Bedroom
Zillow last checked: 7 hours ago
Listing updated: 10 hours ago
Listing Provided by:
Ian Schmitzerle 734-664-5466,
MICHAEL SAUNDERS & COMPANY 941-748-6300,
Kathy Valente 941-685-6767,
MICHAEL SAUNDERS & COMPANY
Source: Stellar MLS,MLS#: A4660372 Originating MLS: Sarasota - Manatee
Originating MLS: Sarasota - Manatee

Facts & features
Interior
Bedrooms & bathrooms
- Bedrooms: 3
- Bathrooms: 4
- Full bathrooms: 3
- 1/2 bathrooms: 1
Rooms
- Room types: Den/Library/Office
Primary bedroom
- Features: Ceiling Fan(s), En Suite Bathroom, Walk-In Closet(s)
- Level: First
- Area: 231 Square Feet
- Dimensions: 14x16.5
Bedroom 2
- Features: Ceiling Fan(s), En Suite Bathroom, Walk-In Closet(s)
- Level: First
- Area: 154 Square Feet
- Dimensions: 14x11
Bedroom 3
- Features: Ceiling Fan(s), Built-in Closet
- Level: First
- Area: 182.25 Square Feet
- Dimensions: 13.5x13.5
Primary bathroom
- Features: Dual Sinks, Split Vanities, Stone Counters, Tub with Separate Shower Stall
- Level: First
- Area: 140 Square Feet
- Dimensions: 14x10
Bathroom 2
- Features: Single Vanity, Stone Counters
- Level: First
- Area: 54 Square Feet
- Dimensions: 9x6
Bathroom 3
- Features: Single Vanity, Stone Counters
- Level: First
- Area: 61.75 Square Feet
- Dimensions: 9.5x6.5
Den
- Features: Built-In Shelving, Built-in Features
- Level: First
- Area: 195 Square Feet
- Dimensions: 15x13
Great room
- Level: First
- Area: 675 Square Feet
- Dimensions: 30x22.5
Kitchen
- Features: Breakfast Bar, Kitchen Island, Stone Counters
- Level: First
- Area: 220 Square Feet
- Dimensions: 20x11
Laundry
- Level: First
- Area: 54 Square Feet
- Dimensions: 9x6
Heating
- Central
Cooling
- Central Air
Appliances
- Included: Oven, Dishwasher, Dryer, Electric Water Heater, Freezer, Range, Range Hood, Refrigerator, Washer
- Laundry: Inside, Laundry Room
Features
- Built-in Features, Ceiling Fan(s), Eating Space In Kitchen, High Ceilings, Living Room/Dining Room Combo, Open Floorplan, Solid Wood Cabinets, Split Bedroom, Stone Counters, Thermostat, Tray Ceiling(s), Walk-In Closet(s)
- Flooring: Carpet, Tile
- Doors: Outdoor Kitchen, Sliding Doors
- Windows: Storm Window(s), Window Treatments, Hurricane Shutters/Windows
- Has fireplace: No
Interior area
- Total structure area: 4,016
- Total interior livable area: 2,621 sqft
Video & virtual tour
Property
Parking
- Total spaces: 3
- Parking features: Driveway, Garage Door Opener, Garage Faces Side, On Street, Oversized, Workshop in Garage
- Attached garage spaces: 3
- Has uncovered spaces: Yes
- Details: Garage Dimensions: 22x32
Features
- Levels: One
- Stories: 1
- Exterior features: Lighting, Outdoor Kitchen, Private Mailbox, Rain Gutters, Sidewalk
- Has private pool: Yes
- Pool features: Gunite, Heated, In Ground, Lighting, Salt Water
- Has spa: Yes
- Spa features: Heated, In Ground
- Has view: Yes
- View description: Water, Lake
- Has water view: Yes
- Water view: Water,Lake
- Waterfront features: Lake, Lake Front
Lot
- Size: 0.26 Acres
- Dimensions: 176 x 66
- Features: Landscaped, Private, Sidewalk, Above Flood Plain
- Residential vegetation: Trees/Landscaped
Details
- Parcel number: 588851409
- Zoning: PD-MU
- Special conditions: None
Construction
Type & style
- Home type: SingleFamily
- Architectural style: Florida
- Property subtype: Single Family Residence
Materials
- Block, Stucco
- Foundation: Slab
- Roof: Tile
Condition
- New construction: No
- Year built: 2023
Details
- Builder model: Cambria III
- Builder name: Stock
Utilities & green energy
- Sewer: Public Sewer
- Water: Public
- Utilities for property: Cable Connected, Electricity Connected, Natural Gas Connected, Sewer Connected, Sprinkler Recycled, Underground Utilities, Water Connected
Community & HOA
Community
- Features: Fishing, Lake
- Security: Fire/Smoke Detection Integration
- Subdivision: LAKE CLUB PH IV SUBPH B-2 AKA GENOA
HOA
- Has HOA: Yes
- Amenities included: Clubhouse, Fitness Center, Gated, Maintenance, Park, Pickleball Court(s), Pool, Recreation Facilities, Security, Tennis Court(s)
- Services included: Community Pool, Reserve Fund, Manager, Private Road, Recreational Facilities, Security
- HOA fee: $734 monthly
- HOA name: Samara Williamson
- HOA phone: 941-226-8260
- Pet fee: $0 monthly
Location
- Region: Bradenton
Financial & listing details
- Price per square foot: $858/sqft
- Tax assessed value: $1,152,549
- Annual tax amount: $18,659
- Date on market: 8/6/2025
- Listing terms: Cash,Conventional,VA Loan
- Ownership: Fee Simple
- Total actual rent: 0
- Electric utility on property: Yes
- Road surface type: Paved, Asphalt