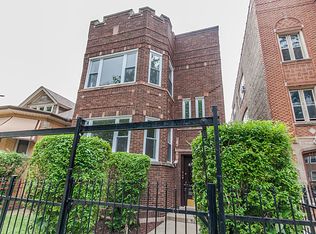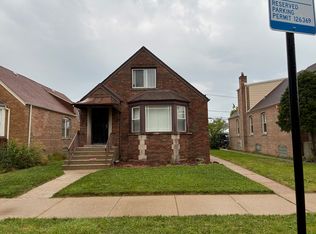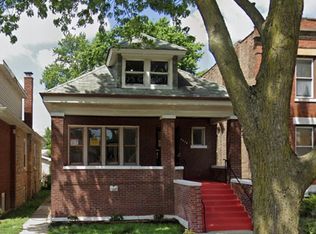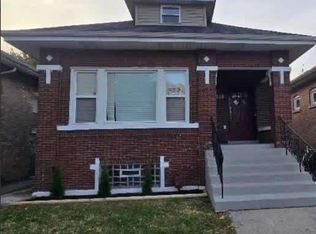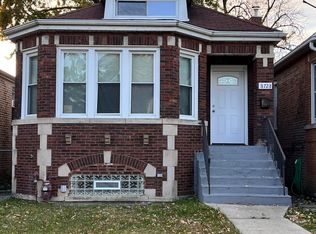CALLING ALL CASH INVESTORS AND SAVVY BUYERS. 203K FHA FINANCING FOR OWNER OCCUPIED. SELLER is ready for a quick sale. Great reduction in price and here's your chance to restore a true Chicago classic--a solid brick bungalow with endless potential and historical character. Being sold "AS IS" in the Ashburn Gresham area. First floor living room, separate dining room and 2 bedrooms with hardwood flooring, plus updated kitchen and bathroom. The second floor has 3 bedrooms, bath, and a den. The basement is full and walkout with high ceilings and has a recreation room/family room, plus bathroom. Roof is 5 years old, brand new hot water furnace just waiting to be reconnected to several radiators that need to be replaced. Property has a two car garage and fenced rear yard. Bring your offers with proof of funds. ****CASH OFFER OR 203K FHA FINANCING FOR OWNER OCCUPANCY****.
Active
Price cut: $50K (10/25)
$195,000
8242 S Marshfield Ave, Chicago, IL 60620
5beds
1,267sqft
Est.:
Single Family Residence
Built in 1928
3,750.52 Square Feet Lot
$-- Zestimate®
$154/sqft
$-- HOA
What's special
Solid brick bungalowFenced rear yardTwo car garageUpdated kitchenSeparate dining room
- 449 days |
- 330 |
- 30 |
Likely to sell faster than
Zillow last checked: 8 hours ago
Listing updated: December 01, 2025 at 05:10pm
Listing courtesy of:
Cherylette Hilton 847-866-8200,
Coldwell Banker Realty
Source: MRED as distributed by MLS GRID,MLS#: 12167072
Tour with a local agent
Facts & features
Interior
Bedrooms & bathrooms
- Bedrooms: 5
- Bathrooms: 3
- Full bathrooms: 2
- 1/2 bathrooms: 1
Rooms
- Room types: Bedroom 5
Primary bedroom
- Level: Main
- Area: 168 Square Feet
- Dimensions: 14X12
Bedroom 2
- Level: Main
- Area: 120 Square Feet
- Dimensions: 12X10
Bedroom 3
- Level: Second
- Area: 100 Square Feet
- Dimensions: 10X10
Bedroom 4
- Level: Second
- Area: 120 Square Feet
- Dimensions: 10X12
Bedroom 5
- Level: Second
- Area: 72 Square Feet
- Dimensions: 8X9
Dining room
- Features: Flooring (Hardwood)
- Level: Main
- Area: 144 Square Feet
- Dimensions: 12X12
Family room
- Level: Basement
- Area: 414 Square Feet
- Dimensions: 23X18
Kitchen
- Level: Main
- Area: 120 Square Feet
- Dimensions: 12X10
Laundry
- Level: Basement
- Area: 64 Square Feet
- Dimensions: 8X8
Living room
- Features: Flooring (Hardwood)
- Level: Main
- Area: 256 Square Feet
- Dimensions: 16X16
Heating
- Natural Gas, Steam
Cooling
- Wall Unit(s)
Appliances
- Laundry: Gas Dryer Hookup, Electric Dryer Hookup
Features
- Basement: Finished,Full
Interior area
- Total structure area: 0
- Total interior livable area: 1,267 sqft
Property
Parking
- Total spaces: 2
- Parking features: Garage Owned, Detached, Garage
- Garage spaces: 2
Accessibility
- Accessibility features: No Disability Access
Features
- Stories: 1.5
Lot
- Size: 3,750.52 Square Feet
Details
- Parcel number: 20312300330000
- Special conditions: None
Construction
Type & style
- Home type: SingleFamily
- Architectural style: Bungalow
- Property subtype: Single Family Residence
Materials
- Brick
- Foundation: Brick/Mortar
- Roof: Asphalt
Condition
- New construction: No
- Year built: 1928
Details
- Builder model: CHICAGO HISTORICAL BUNGALOW
Utilities & green energy
- Sewer: Public Sewer
- Water: Public
Community & HOA
HOA
- Services included: None
Location
- Region: Chicago
Financial & listing details
- Price per square foot: $154/sqft
- Tax assessed value: $160,000
- Annual tax amount: $1,811
- Date on market: 9/18/2024
- Ownership: Fee Simple
Estimated market value
Not available
Estimated sales range
Not available
Not available
Price history
Price history
| Date | Event | Price |
|---|---|---|
| 10/25/2025 | Price change | $195,000-20.4%$154/sqft |
Source: | ||
| 10/10/2025 | Price change | $245,000-16.9%$193/sqft |
Source: | ||
| 9/18/2024 | Listed for sale | $295,000+6.5%$233/sqft |
Source: | ||
| 8/17/2024 | Listing removed | $277,000$219/sqft |
Source: | ||
| 7/29/2023 | Price change | $277,000-2.8%$219/sqft |
Source: | ||
Public tax history
Public tax history
| Year | Property taxes | Tax assessment |
|---|---|---|
| 2023 | $1,811 -45% | $16,000 |
| 2022 | $3,291 | $16,000 |
| 2021 | -- | $16,000 +66.4% |
Find assessor info on the county website
BuyAbility℠ payment
Est. payment
$1,344/mo
Principal & interest
$971
Property taxes
$305
Home insurance
$68
Climate risks
Neighborhood: Gresham
Nearby schools
GreatSchools rating
- 5/10Joplin Elementary SchoolGrades: PK-8Distance: 0.5 mi
- 1/10Hirsch Metropolitan High SchoolGrades: 9-12Distance: 3.3 mi
Schools provided by the listing agent
- District: 299
Source: MRED as distributed by MLS GRID. This data may not be complete. We recommend contacting the local school district to confirm school assignments for this home.
- Loading
- Loading
