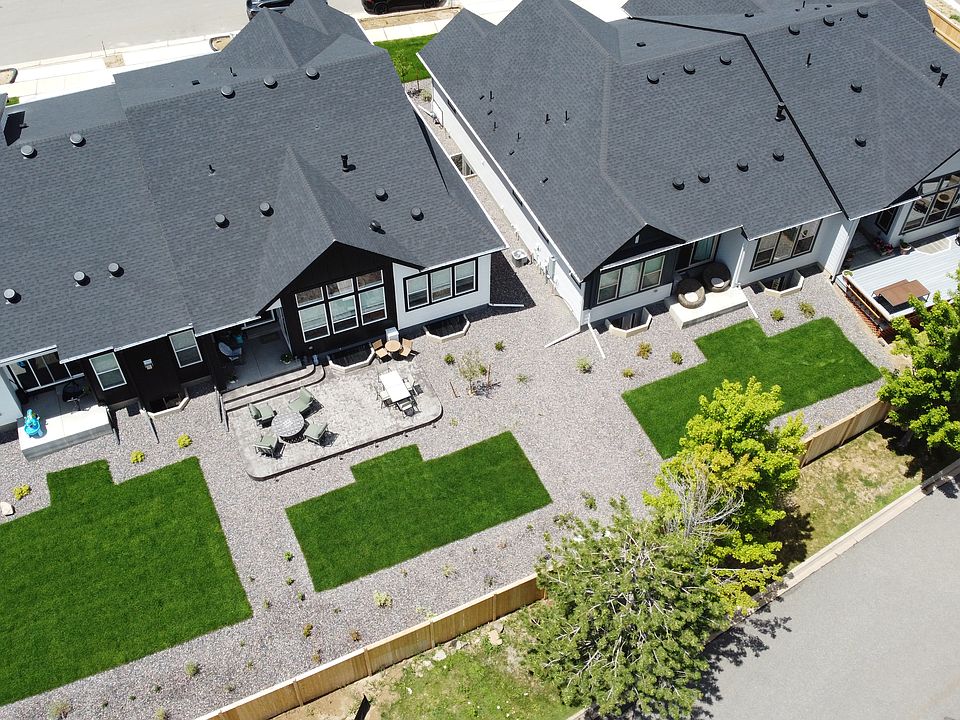***READY NOW***Welcome home to Deer Creek! Home is Open everyday from 12pm-4pm for easy showings, please stop by Sales Office @ 8223 S. Queen Street. Located in the desirable Ken Caryl community. These low maintenance ranch style villas are one-of-a-kind, and this stunning Ponderosa plan will catch your attention! Featuring 2 Primary Bedroom Suites, canopy kitchen, fireplace, great room slider, 8' interior doors and open layout. This home is filled with light and flows naturally. The finished walkout basement offers 2 additional bedrooms, full bath and a rec room. There is plenty of room for entertaining, with an oversized storage area. A spacious 2 car garage tops it off! Front and backyard landscaping and mowing is included in the Metro District. .....Photos may be of model or rendering and not the actual property. Ask Builder to confirm current incentives that may apply to your particular purchase contract. As with all home purchases; buyers are advised to independently verify all information. including but not limited to; sq/ft., features, inclusions, taxes, utilities, permits, zoning, local, city, county and other public records, hoa/metro district services, fees & documents, neighboring land, lot size, views and any specific use considerations and should seek the advice of appropriate professionals. Property tax amount shown is land-only and/or estimated amount by county vs. the actual future amount for the completed home. The information herein, though deemed reliable is not guaranteed.
Pending
$799,865
8242 S Pierson Street, Littleton, CO 80127
4beds
2,773sqft
Duplex
Built in 2024
3,829 Square Feet Lot
$-- Zestimate®
$288/sqft
$78/mo HOA
What's special
Finished walkout basementOversized storage areaFront and backyard landscapingGreat room sliderAdditional bedroomsStunning ponderosa planCanopy kitchen
Call: (720) 541-5920
- 122 days
- on Zillow |
- 98 |
- 2 |
Zillow last checked: 7 hours ago
Listing updated: August 05, 2025 at 09:20pm
Listed by:
Tim Wade 303-846-9233 tim@timwadehomes.com,
Keller Williams Advantage Realty LLC
Source: REcolorado,MLS#: 3219949
Travel times
Schedule tour
Select your preferred tour type — either in-person or real-time video tour — then discuss available options with the builder representative you're connected with.
Facts & features
Interior
Bedrooms & bathrooms
- Bedrooms: 4
- Bathrooms: 3
- Full bathrooms: 2
- 3/4 bathrooms: 1
- Main level bathrooms: 2
- Main level bedrooms: 2
Primary bedroom
- Level: Main
Bedroom
- Level: Basement
Bedroom
- Level: Basement
Bedroom
- Level: Main
Primary bathroom
- Level: Main
Bathroom
- Level: Basement
Bathroom
- Level: Main
Dining room
- Level: Main
Family room
- Level: Basement
Great room
- Level: Main
Kitchen
- Level: Main
Laundry
- Level: Main
Utility room
- Level: Basement
Heating
- Forced Air
Cooling
- Central Air
Appliances
- Included: Dishwasher, Disposal, Microwave, Oven, Range, Refrigerator
Features
- Eat-in Kitchen, High Ceilings, Kitchen Island, Open Floorplan, Pantry, Primary Suite, Smoke Free, Vaulted Ceiling(s), Walk-In Closet(s)
- Flooring: Carpet, Tile
- Windows: Double Pane Windows
- Basement: Finished,Partial
- Number of fireplaces: 1
- Fireplace features: Gas, Great Room
- Common walls with other units/homes: End Unit,1 Common Wall
Interior area
- Total structure area: 2,773
- Total interior livable area: 2,773 sqft
- Finished area above ground: 1,618
- Finished area below ground: 945
Property
Parking
- Total spaces: 2
- Parking features: Concrete
- Attached garage spaces: 2
Features
- Levels: One
- Stories: 1
- Patio & porch: Covered, Patio
Lot
- Size: 3,829 Square Feet
- Features: Landscaped, Master Planned
Details
- Parcel number: 524440
- Special conditions: Standard
Construction
Type & style
- Home type: SingleFamily
- Architectural style: Urban Contemporary
- Property subtype: Duplex
- Attached to another structure: Yes
Materials
- Brick, Cement Siding, Frame
- Foundation: Slab
- Roof: Composition
Condition
- New Construction
- New construction: Yes
- Year built: 2024
Details
- Builder model: Ponderosa- Elevation D
- Builder name: Cardel Homes
- Warranty included: Yes
Utilities & green energy
- Sewer: Public Sewer
- Water: Public
- Utilities for property: Electricity Connected, Natural Gas Connected
Community & HOA
Community
- Security: Carbon Monoxide Detector(s), Smoke Detector(s)
- Subdivision: Deer Creek
HOA
- Has HOA: Yes
- Services included: Maintenance Grounds, Recycling, Snow Removal, Trash
- HOA fee: $78 monthly
- HOA name: Ken Caryl Master Association
- HOA phone: 303-979-1876
- Second HOA name: Deer Creek Villas Metro Distrct
- Second HOA phone: 303-839-3800
Location
- Region: Littleton
Financial & listing details
- Price per square foot: $288/sqft
- Annual tax amount: $5,084
- Date on market: 4/30/2025
- Listing terms: Cash,Conventional,FHA,Jumbo,VA Loan
- Exclusions: None
- Ownership: Builder
- Electric utility on property: Yes
- Road surface type: Paved
About the community
Trails
Cardel's newest west-side community is bringing an exclusive enclave of ranch-style villas to the highly sought-after community of Ken Caryl. Located just off C-470 and Kipling, this exciting new community presents the only opportunity for new construction in one of Denver's most popular west-side neighborhoods.
Deer Creek offers new home perks with established community charm. Enjoy low-maintenance living and all the neighboring amenities in Ken Caryl.
Source: Cardel Homes

