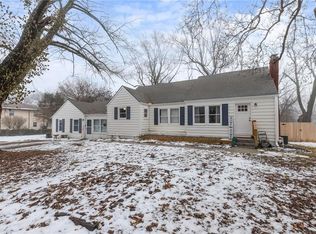Sold
Price Unknown
8242 Spring Valley Rd, Raytown, MO 64138
4beds
2,183sqft
Single Family Residence
Built in 1960
0.45 Acres Lot
$330,900 Zestimate®
$--/sqft
$1,947 Estimated rent
Home value
$330,900
$295,000 - $371,000
$1,947/mo
Zestimate® history
Loading...
Owner options
Explore your selling options
What's special
Nice ranch with 4 full bedrooms + 3 full baths with a 5th non-conforming bedroom in the basement. Lots of major improvements: 2019 - new roof, new windows, new sewer line to street; 2020 new large driveway; basement was finished with a separate entrance that can be an income-producing unit or separate quarters. ($1400/mo renting to traveling nurses.) The separate entrance takes part of the garage space but it could easily be converted back, and there is room for two small cars as is. Large living room, beautiful hardwood floors under carpet, main bath has separate shower and tub, nice backyard with privacy and backs to wooded area, metal shed and lean-to shed, fenced garden area, separate fenced area for basement guests’ pets. Kitchen has been improved but is still a work-in-progress; new countertops would go a long way. Appliances and hot tub can stay with acceptable offer. Convenient location near schools and highways. Owner/Agent.
Zillow last checked: 8 hours ago
Listing updated: April 25, 2025 at 04:09pm
Listing Provided by:
Rhonda McLearen 816-519-1382,
Platinum Realty LLC
Bought with:
Jamie Allen, 2017021362
Source: Heartland MLS as distributed by MLS GRID,MLS#: 2530529
Facts & features
Interior
Bedrooms & bathrooms
- Bedrooms: 4
- Bathrooms: 3
- Full bathrooms: 3
Primary bedroom
- Features: Ceiling Fan(s)
- Level: First
- Area: 132 Square Feet
- Dimensions: 11 x 12
Bedroom 2
- Features: Ceiling Fan(s)
- Level: First
- Area: 168 Square Feet
- Dimensions: 12 x 14
Bedroom 3
- Features: Ceiling Fan(s)
- Level: First
- Area: 143 Square Feet
- Dimensions: 11 x 12
Bedroom 4
- Level: Basement
Primary bathroom
- Features: Built-in Features, Ceramic Tiles, Separate Shower And Tub
- Level: First
- Area: 60 Square Feet
- Dimensions: 10 x 6
Bathroom 2
- Features: Shower Over Tub, Vinyl
- Level: First
- Area: 40 Square Feet
- Dimensions: 8 x 5
Dining room
- Level: First
- Area: 104 Square Feet
- Dimensions: 8 x 13
Kitchen
- Features: Pantry, Vinyl
- Level: First
- Area: 143 Square Feet
- Dimensions: 11 x 13
Laundry
- Features: Other
- Level: First
- Area: 54 Square Feet
- Dimensions: 9 x 6
Living room
- Features: Ceiling Fan(s), Fireplace
- Level: First
- Area: 304 Square Feet
- Dimensions: 16 x 19
Heating
- Forced Air
Cooling
- Attic Fan, Electric
Appliances
- Included: Dishwasher, Disposal, Exhaust Fan, Microwave, Refrigerator, Built-In Electric Oven, Stainless Steel Appliance(s)
- Laundry: In Garage, Laundry Room
Features
- Ceiling Fan(s), Kitchen Island, Pantry, In-Law Floorplan
- Flooring: Carpet, Ceramic Tile, Luxury Vinyl, Wood
- Windows: Window Coverings, Thermal Windows
- Basement: Finished,Full,Garage Entrance,Sump Pump
- Number of fireplaces: 2
- Fireplace features: Basement, Living Room, Wood Burning
Interior area
- Total structure area: 2,183
- Total interior livable area: 2,183 sqft
- Finished area above ground: 1,450
- Finished area below ground: 733
Property
Parking
- Total spaces: 2
- Parking features: Attached, Converted Garage, Garage Door Opener, Garage Faces Front
- Attached garage spaces: 2
Features
- Patio & porch: Deck, Patio
- Has spa: Yes
- Spa features: Hot Tub, Bath
- Fencing: Metal,Privacy,Wood
Lot
- Size: 0.45 Acres
- Dimensions: 171 x 209
- Features: City Lot, Level
Details
- Parcel number: 45940056500000000
- Special conditions: Owner Agent
Construction
Type & style
- Home type: SingleFamily
- Architectural style: Traditional
- Property subtype: Single Family Residence
Materials
- Brick Veneer, Vinyl Siding
- Roof: Composition
Condition
- Year built: 1960
Utilities & green energy
- Sewer: Public Sewer
- Water: Public
Community & neighborhood
Security
- Security features: Security System, Smoke Detector(s)
Location
- Region: Raytown
- Subdivision: Estes Park Gardens
Other
Other facts
- Listing terms: Cash,Conventional,FHA,VA Loan
- Ownership: Private
- Road surface type: Paved
Price history
| Date | Event | Price |
|---|---|---|
| 4/25/2025 | Sold | -- |
Source: | ||
| 3/14/2025 | Pending sale | $319,900$147/sqft |
Source: | ||
| 2/14/2025 | Listed for sale | $319,900+155.9%$147/sqft |
Source: | ||
| 5/19/2017 | Sold | -- |
Source: Public Record Report a problem | ||
| 4/1/2017 | Pending sale | $125,000$57/sqft |
Source: Platinum Realty LLC #2037371 Report a problem | ||
Public tax history
| Year | Property taxes | Tax assessment |
|---|---|---|
| 2024 | $2,602 +0.7% | $28,844 |
| 2023 | $2,584 +29.1% | $28,844 +35.5% |
| 2022 | $2,002 -0.3% | $21,280 |
Find assessor info on the county website
Neighborhood: 64138
Nearby schools
GreatSchools rating
- 6/10Spring Valley Elementary SchoolGrades: K-5Distance: 0.2 mi
- 3/10South Middle SchoolGrades: 6-8Distance: 0.4 mi
- 2/10Raytown South Sr. High SchoolGrades: 9-12Distance: 1.9 mi
Schools provided by the listing agent
- Elementary: Spring Valley
- Middle: South Middle School
- High: Raytown South
Source: Heartland MLS as distributed by MLS GRID. This data may not be complete. We recommend contacting the local school district to confirm school assignments for this home.
Get a cash offer in 3 minutes
Find out how much your home could sell for in as little as 3 minutes with a no-obligation cash offer.
Estimated market value$330,900
Get a cash offer in 3 minutes
Find out how much your home could sell for in as little as 3 minutes with a no-obligation cash offer.
Estimated market value
$330,900
