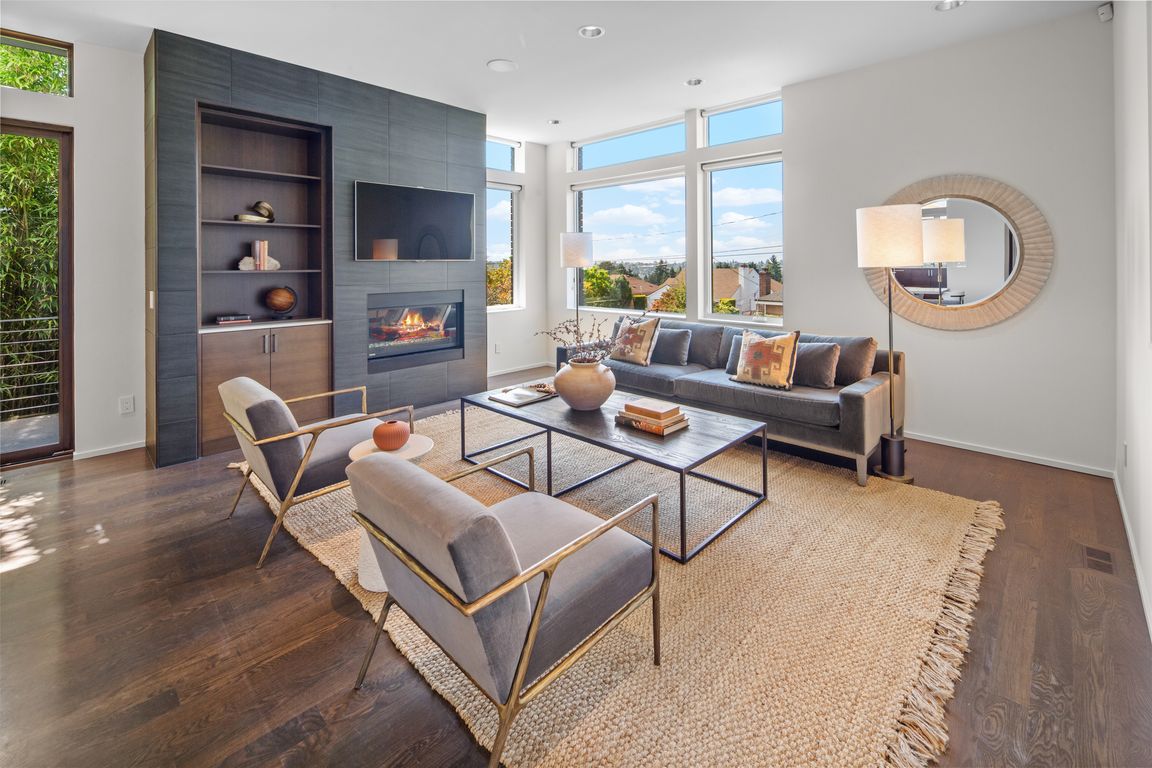
Active
$2,150,000
4beds
3,380sqft
8244 2nd Avenue NE, Seattle, WA 98115
4beds
3,380sqft
Single family residence
Built in 2014
5,410 sqft
2 Garage spaces
$636 price/sqft
What's special
Stunning finishesSolid oak hardwoodsMain floor officeCoveted layoutSun-soaked living spacesCustom walnut cabinetryIntegrated appliances
Perched high above the street, this custom contemporary stands apart. Relish in sun-soaked living spaces & take in vibrant sunsets across the Olympics. The coveted layout makes entertaining a breeze, as the interiors flow easily to the exceptional outdoor spaces. Featuring 3 beds upstairs, including a luxe view-facing primary suite, main ...
- 29 days |
- 1,078 |
- 37 |
Source: NWMLS,MLS#: 2427304
Travel times
Living Room
Kitchen
Primary Bedroom
Primary Bathroom
Dining Room
Bonus Room
Outdoor 1
Foyer
Office
Primary Closet
Balcony
Outdoor 3
Bedroom
Bathroom
Bedroom
Bathroom
Bathroom
Laundry Room
Bedroom
Zillow last checked: 7 hours ago
Listing updated: September 08, 2025 at 05:57pm
Listed by:
Larry Wilcynski,
Windermere Real Estate Midtown
Source: NWMLS,MLS#: 2427304
Facts & features
Interior
Bedrooms & bathrooms
- Bedrooms: 4
- Bathrooms: 4
- Full bathrooms: 2
- 3/4 bathrooms: 1
- 1/2 bathrooms: 1
- Main level bathrooms: 1
Bedroom
- Level: Lower
Bathroom three quarter
- Level: Lower
Other
- Level: Main
Den office
- Level: Main
Dining room
- Level: Main
Entry hall
- Level: Main
Kitchen with eating space
- Level: Main
Living room
- Level: Main
Rec room
- Level: Lower
Heating
- Fireplace, 90%+ High Efficiency, Forced Air, Hot Water Recirc Pump, Radiant, Wall Unit(s), Electric, Natural Gas
Cooling
- Central Air, Forced Air
Appliances
- Included: Dishwasher(s), Disposal, Double Oven, Dryer(s), Microwave(s), Refrigerator(s), Stove(s)/Range(s), Washer(s), Garbage Disposal, Water Heater: Gas Tankless, Water Heater Location: Basement
Features
- Bath Off Primary, Dining Room, High Tech Cabling
- Flooring: Ceramic Tile, Concrete, Hardwood
- Windows: Double Pane/Storm Window
- Basement: Finished
- Number of fireplaces: 1
- Fireplace features: Gas, Main Level: 1, Fireplace
Interior area
- Total structure area: 3,380
- Total interior livable area: 3,380 sqft
Property
Parking
- Total spaces: 2
- Parking features: Detached Garage
- Garage spaces: 2
Features
- Levels: Two
- Stories: 2
- Entry location: Main
- Patio & porch: Bath Off Primary, Double Pane/Storm Window, Dining Room, Fireplace, High Tech Cabling, Security System, Walk-In Closet(s), Water Heater, Wine/Beverage Refrigerator
- Has view: Yes
- View description: City, Lake, Mountain(s), Territorial
- Has water view: Yes
- Water view: Lake
Lot
- Size: 5,410.15 Square Feet
- Features: Curbs, Paved, Sidewalk, Cable TV, Deck, Fenced-Partially, Gas Available, High Speed Internet, Patio, Sprinkler System
- Topography: Level,Terraces
- Residential vegetation: Garden Space
Details
- Parcel number: 2061100580
- Zoning: NR3
- Zoning description: Jurisdiction: City
- Special conditions: Standard
- Other equipment: Leased Equipment: None
Construction
Type & style
- Home type: SingleFamily
- Architectural style: Modern
- Property subtype: Single Family Residence
Materials
- Cement Planked, Wood Siding, Cement Plank
- Foundation: Poured Concrete
- Roof: Flat
Condition
- Very Good
- Year built: 2014
Details
- Builder name: Ecoworks Homes
Utilities & green energy
- Electric: Company: Seattle City Light
- Sewer: Sewer Connected, Company: Seattle Public Utilities
- Water: Public, Company: Seattle Public Utilities
- Utilities for property: Xfinity, Xfinity
Community & HOA
Community
- Security: Security System
- Subdivision: Maple Leaf
Location
- Region: Seattle
Financial & listing details
- Price per square foot: $636/sqft
- Tax assessed value: $1,650,000
- Annual tax amount: $15,863
- Date on market: 7/24/2025
- Listing terms: Cash Out,Conventional
- Inclusions: Dishwasher(s), Double Oven, Dryer(s), Garbage Disposal, Leased Equipment, Microwave(s), Refrigerator(s), Stove(s)/Range(s), Washer(s)
- Cumulative days on market: 71 days