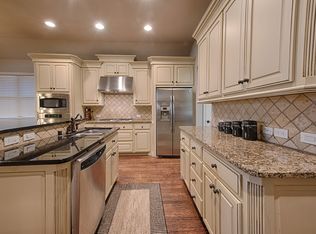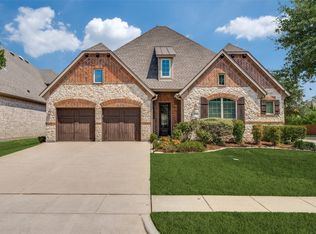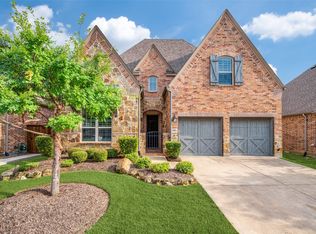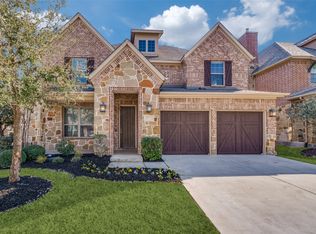Indulge in the luxury and comfort of 8244 Paisley, nestled in the prestigious Tribute lakeside resort & golf community. This stunning 4-bed, 3.5 bath has a vast open floor plan and meticulously crafted details like solid hardwood floors, soaring ceilings, a winding staircase, crown molding and enchanting Juliet balconies that evoke timeless elegance. The kitchen is outfitted with stainless-steel appliances, ample counter space and a large island with pendant lighting. Seamlessly flowing into the dinette and living area, this heart of the home is perfect for quiet evenings or large gatherings, featuring 20-foot ceilings, a cozy fireplace and continuous hardwoods creating an inviting atmosphere. For the executive, a private office retreat awaits with custom cabinetry and French doors, offering a quiet space for focused productivity. The primary suite is your sanctuary, with a tray ceiling, crown molding and oversized windows that frame serene views of your pool and spa. The ensuite bath is impressive with dual sinks, vast counter space, a garden tub, glass-enclosed shower and large walk-in closet. Upstairs discover a versatile game room with two balconies adorned with French doors, offering the perfect space for play or a second living area. 3 spacious bedrooms with walk-in closets and 2 full baths complete the second floor of this gorgeous home. Step outside to your private oasis with a sparkling pool and a relaxing spa for year-round enjoyment. The extended patio is the perfect spot to unwind, offering views of one-of-a-kind Tribute sunsets. Positioned within walking distance of the school and parks, this home is ideally located. Live a lifestyle of luxury and adventure, with miles of shoreline hiking and biking trails, resort-style pools, pickleball courts, award-winning golf courses, year-round events and a marina coming soon. This is your chance to experience lakeside living at its finest. *OFFERING CONCESSION FOR RATE BUY DOWN, CLOSING COSTS OR CARPET ALLOWANCE!
For sale
Price cut: $500 (11/9)
$774,500
8244 Paisley, The Colony, TX 75056
4beds
3,456sqft
Est.:
Single Family Residence
Built in 2012
5,488.56 Square Feet Lot
$763,400 Zestimate®
$224/sqft
$121/mo HOA
What's special
Sparkling poolCozy fireplaceTwo balconiesJuliet balconiesExtended patioStainless-steel appliancesOversized windows
- 129 days |
- 784 |
- 26 |
Zillow last checked: 8 hours ago
Listing updated: December 07, 2025 at 01:04pm
Listed by:
Stacey Leslie 0627984 469-588-5335,
EXP REALTY 888-519-7431,
Francine Dibella 0693535 469-534-9099,
EXP REALTY
Source: NTREIS,MLS#: 21018147
Tour with a local agent
Facts & features
Interior
Bedrooms & bathrooms
- Bedrooms: 4
- Bathrooms: 4
- Full bathrooms: 3
- 1/2 bathrooms: 1
Primary bedroom
- Features: Ceiling Fan(s), Dual Sinks, Double Vanity, En Suite Bathroom, Garden Tub/Roman Tub, Separate Shower, Walk-In Closet(s)
- Level: First
- Dimensions: 18 x 13
Bedroom
- Features: Walk-In Closet(s)
- Level: Second
- Dimensions: 10 x 13
Bedroom
- Features: Walk-In Closet(s)
- Level: Second
- Dimensions: 13 x 11
Bedroom
- Features: Walk-In Closet(s)
- Level: Second
- Dimensions: 10 x 13
Breakfast room nook
- Level: First
- Dimensions: 8 x 8
Dining room
- Level: First
- Dimensions: 13 x 11
Game room
- Level: Second
- Dimensions: 19 x 15
Kitchen
- Features: Breakfast Bar, Built-in Features, Eat-in Kitchen, Granite Counters, Kitchen Island, Stone Counters, Walk-In Pantry
- Level: First
- Dimensions: 12 x 18
Living room
- Features: Ceiling Fan(s), Fireplace
- Level: First
- Dimensions: 15 x 18
Media room
- Level: Second
- Dimensions: 18 x 19
Office
- Features: Built-in Features
- Level: First
- Dimensions: 12 x 12
Heating
- Central, Electric
Cooling
- Central Air, Ceiling Fan(s)
Appliances
- Included: Dishwasher, Gas Cooktop, Disposal
- Laundry: Washer Hookup, Dryer Hookup, ElectricDryer Hookup, Laundry in Utility Room
Features
- Cathedral Ceiling(s), Decorative/Designer Lighting Fixtures, Eat-in Kitchen, Granite Counters, Kitchen Island, Walk-In Closet(s)
- Flooring: Carpet, Concrete, Ceramic Tile, Granite, Hardwood
- Windows: Window Coverings
- Has basement: No
- Number of fireplaces: 1
- Fireplace features: Decorative, Gas, Gas Starter, Living Room
Interior area
- Total interior livable area: 3,456 sqft
Video & virtual tour
Property
Parking
- Total spaces: 2
- Parking features: Concrete, Driveway, Garage, Garage Door Opener
- Attached garage spaces: 2
- Has uncovered spaces: Yes
Features
- Levels: Two
- Stories: 2
- Patio & porch: Rear Porch, Covered, Patio
- Exterior features: Private Yard, Rain Gutters
- Pool features: Fenced, Heated, In Ground, Pool, Pool/Spa Combo, Community
- Has spa: Yes
- Spa features: Community, Hot Tub
- Fencing: Back Yard,Fenced,Privacy,Wood
Lot
- Size: 5,488.56 Square Feet
- Features: Interior Lot, Landscaped, Subdivision, Sprinkler System
Details
- Parcel number: R524578
Construction
Type & style
- Home type: SingleFamily
- Architectural style: Traditional,Detached
- Property subtype: Single Family Residence
Materials
- Brick, Rock, Stone
- Foundation: Slab
- Roof: Composition
Condition
- Year built: 2012
Utilities & green energy
- Sewer: Public Sewer
- Water: Public
- Utilities for property: Sewer Available, Water Available
Community & HOA
Community
- Features: Clubhouse, Fishing, Golf, Lake, Marina, Playground, Park, Pickleball, Pool, Restaurant, Sidewalks, Tennis Court(s), Trails/Paths
- Subdivision: Aberdeen At Tribute Ph 1
HOA
- Has HOA: Yes
- Services included: All Facilities, Association Management, Maintenance Grounds
- HOA fee: $726 semi-annually
- HOA name: CMA
- HOA phone: 214-618-4049
Location
- Region: The Colony
Financial & listing details
- Price per square foot: $224/sqft
- Tax assessed value: $743,412
- Annual tax amount: $13,357
- Date on market: 8/3/2025
- Cumulative days on market: 377 days
- Listing terms: Cash,Conventional,FHA,VA Loan
Estimated market value
$763,400
$725,000 - $802,000
$4,591/mo
Price history
Price history
| Date | Event | Price |
|---|---|---|
| 11/9/2025 | Price change | $774,500-0.1%$224/sqft |
Source: NTREIS #21018147 Report a problem | ||
| 9/17/2025 | Price change | $775,000-1.9%$224/sqft |
Source: NTREIS #21018147 Report a problem | ||
| 8/22/2025 | Price change | $789,900-1%$229/sqft |
Source: NTREIS #21018147 Report a problem | ||
| 8/3/2025 | Listed for sale | $798,000-0.3%$231/sqft |
Source: NTREIS #21018147 Report a problem | ||
| 7/26/2025 | Listing removed | $800,000$231/sqft |
Source: NTREIS #20882694 Report a problem | ||
Public tax history
Public tax history
| Year | Property taxes | Tax assessment |
|---|---|---|
| 2025 | $12,680 +5.8% | $717,409 +10% |
| 2024 | $11,990 +9.9% | $652,190 +10% |
| 2023 | $10,909 -6.6% | $592,900 +10% |
Find assessor info on the county website
BuyAbility℠ payment
Est. payment
$5,101/mo
Principal & interest
$3722
Property taxes
$987
Other costs
$392
Climate risks
Neighborhood: Tribute
Nearby schools
GreatSchools rating
- 8/10PRESTWICK ELGrades: K-5Distance: 0.1 mi
- 5/10Lowell H Strike MiddleGrades: 6-8Distance: 0.9 mi
- 5/10Little Elm High SchoolGrades: 9-12Distance: 4.8 mi
Schools provided by the listing agent
- Elementary: Prestwick
- Middle: Lowell Strike
- High: Little Elm
- District: Little Elm ISD
Source: NTREIS. This data may not be complete. We recommend contacting the local school district to confirm school assignments for this home.
- Loading
- Loading




