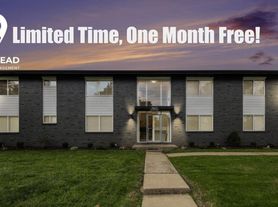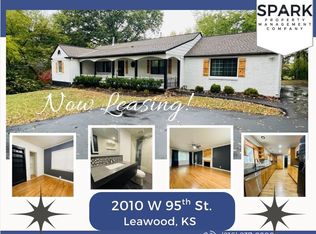Charming 3-Bed, 2-Bath Home in Prime Overland Park Location! Welcome to this adorable and move-in ready home, perfectly situated near the Overland Park Farmers Market, schools, shopping, dining, and parks. With easy access to I-35, I-635, and highway 69, your daily commute just got easier! Enjoy fresh new paint throughout, along with beautifully updated kitchen and bathrooms that blend style and function. The spacious fenced-in backyard is perfect for those outdoor activities. This cozy home offers the perfect blend of comfort, convenience, and charm don't miss your chance. Schedule a showing today!
House for rent
$1,995/mo
8244 Santa Fe Dr, Overland Park, KS 66204
3beds
1,211sqft
Price may not include required fees and charges.
Single family residence
Available now
Small dogs OK
Central air
Hookups laundry
Forced air
What's special
Fresh new paintUpdated kitchenSpacious fenced-in backyard
- 26 days |
- -- |
- -- |
Zillow last checked: 9 hours ago
Listing updated: November 20, 2025 at 03:22am
Travel times
Looking to buy when your lease ends?
Consider a first-time homebuyer savings account designed to grow your down payment with up to a 6% match & a competitive APY.
Facts & features
Interior
Bedrooms & bathrooms
- Bedrooms: 3
- Bathrooms: 2
- Full bathrooms: 2
Heating
- Forced Air
Cooling
- Central Air
Appliances
- Included: Dishwasher, Microwave, Oven, Refrigerator, WD Hookup
- Laundry: Hookups
Features
- WD Hookup
- Flooring: Hardwood, Tile
Interior area
- Total interior livable area: 1,211 sqft
Property
Parking
- Details: Contact manager
Features
- Exterior features: Heating system: Forced Air
Details
- Parcel number: NP328000020013A
Construction
Type & style
- Home type: SingleFamily
- Property subtype: Single Family Residence
Community & HOA
Location
- Region: Overland Park
Financial & listing details
- Lease term: 1 Year
Price history
| Date | Event | Price |
|---|---|---|
| 11/6/2025 | Price change | $1,995-9.1%$2/sqft |
Source: Zillow Rentals | ||
| 10/25/2025 | Price change | $2,195-2.4%$2/sqft |
Source: Zillow Rentals | ||
| 10/20/2025 | Listed for rent | $2,250$2/sqft |
Source: Zillow Rentals | ||
| 10/11/2025 | Listing removed | $2,250$2/sqft |
Source: Zillow Rentals | ||
| 10/1/2025 | Listed for rent | $2,250+2.3%$2/sqft |
Source: Zillow Rentals | ||

