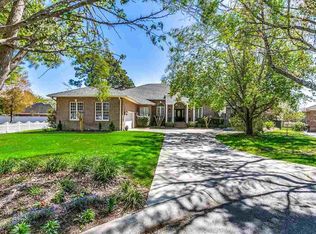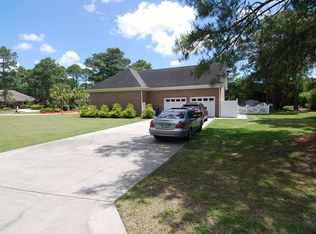Sold for $460,600
$460,600
8244 Timber Ridge Rd., Conway, SC 29526
3beds
2,138sqft
Single Family Residence
Built in 1989
0.48 Acres Lot
$737,400 Zestimate®
$215/sqft
$2,088 Estimated rent
Home value
$737,400
$701,000 - $774,000
$2,088/mo
Zestimate® history
Loading...
Owner options
Explore your selling options
What's special
Introducing this warm and inviting 3 bedroom, 2 bathroom, all-brick home situated on almost half an acre and surrounded by fully grown crepe myrtle trees. The custom layout features a den, formal dining room, and breakfast nook spread across just one floor. The floor to ceiling windows allow the natural light to enter the home while providing views of the large back yard and serene pond. This tastefully remodeled home is located in Forest Lake Estates; a well appointed, mature neighborhood nestled within the Burning Ridge Golf Course. This beautiful community features large homesites, custom homes, and lush greenery. The private, gated entrance off Myrtle Ridge Drive ensures the roads remain quiet and peaceful. The location of this community is worth noting as it is just 15 minutes from the historic, downtown Conway. The town features local restaurants, shops, and a 1.5 mile riverwalk. The beach is not much further and can be accessed in less than 30 minutes via both Hwy 501 and Hwy 544. If you are tired of communities with no character and cookie cutter homes that are too close together then this home is a must see!
Zillow last checked: 8 hours ago
Listing updated: November 14, 2024 at 01:23pm
Listed by:
Nick A Paolozzi Cell:845-249-1775,
RE/MAX Southern Shores
Bought with:
Cherie L Hardy, 63050
Fathom Realty SC LLC
Source: CCAR,MLS#: 2416812 Originating MLS: Coastal Carolinas Association of Realtors
Originating MLS: Coastal Carolinas Association of Realtors
Facts & features
Interior
Bedrooms & bathrooms
- Bedrooms: 3
- Bathrooms: 2
- Full bathrooms: 2
Primary bedroom
- Features: Ceiling Fan(s), Main Level Master, Walk-In Closet(s)
- Level: First
Primary bedroom
- Dimensions: 12'11x17'1
Bedroom 1
- Level: First
Bedroom 1
- Dimensions: 10'9x12'4
Bedroom 2
- Level: First
Bedroom 2
- Dimensions: 12'6x12'4
Primary bathroom
- Features: Dual Sinks, Separate Shower
Dining room
- Features: Separate/Formal Dining Room
Dining room
- Dimensions: 13'9x11'5
Kitchen
- Features: Breakfast Area, Stainless Steel Appliances, Solid Surface Counters
Kitchen
- Dimensions: 13'2x11'7
Living room
- Features: Ceiling Fan(s), Fireplace
Living room
- Dimensions: 20'2x20'5
Other
- Features: Bedroom on Main Level, Entrance Foyer, Library
Heating
- Central, Electric
Cooling
- Central Air
Appliances
- Included: Dishwasher, Microwave, Range, Refrigerator
- Laundry: Washer Hookup
Features
- Bedroom on Main Level, Breakfast Area, Entrance Foyer, Stainless Steel Appliances, Solid Surface Counters
- Flooring: Tile
Interior area
- Total structure area: 2,600
- Total interior livable area: 2,138 sqft
Property
Parking
- Total spaces: 10
- Parking features: Attached, Two Car Garage, Garage
- Attached garage spaces: 2
Features
- Levels: One
- Stories: 1
- Patio & porch: Patio
- Exterior features: Patio
- Has view: Yes
- View description: Lake
- Has water view: Yes
- Water view: Lake
- Waterfront features: Pond
Lot
- Size: 0.48 Acres
- Features: Near Golf Course, Irregular Lot, Lake Front, Pond on Lot
Details
- Additional parcels included: ,
- Parcel number: 40006010024
- Zoning: RES
- Special conditions: None
Construction
Type & style
- Home type: SingleFamily
- Architectural style: Ranch
- Property subtype: Single Family Residence
Materials
- Brick Veneer
- Foundation: Slab
Condition
- Resale
- Year built: 1989
Utilities & green energy
- Water: Public
- Utilities for property: Cable Available, Electricity Available, Phone Available, Sewer Available, Underground Utilities, Water Available
Community & neighborhood
Security
- Security features: Smoke Detector(s)
Community
- Community features: Golf Carts OK, Golf, Long Term Rental Allowed
Location
- Region: Conway
- Subdivision: Forest Lake Estate
HOA & financial
HOA
- Has HOA: Yes
- HOA fee: $20 monthly
- Amenities included: Owner Allowed Golf Cart, Owner Allowed Motorcycle, Pet Restrictions, Tenant Allowed Golf Cart, Tenant Allowed Motorcycle
Other
Other facts
- Listing terms: Cash,Conventional,FHA,VA Loan
Price history
| Date | Event | Price |
|---|---|---|
| 1/15/2026 | Listing removed | $775,000$362/sqft |
Source: | ||
| 12/30/2025 | Price change | $775,000-0.4%$362/sqft |
Source: | ||
| 12/14/2025 | Price change | $777,777-0.3%$364/sqft |
Source: | ||
| 11/11/2025 | Price change | $779,999-2.5%$365/sqft |
Source: | ||
| 11/7/2025 | Price change | $800,000+0%$374/sqft |
Source: | ||
Public tax history
| Year | Property taxes | Tax assessment |
|---|---|---|
| 2024 | $3,800 | $307,617 +36.4% |
| 2023 | -- | $225,446 |
| 2022 | $753 | $225,446 |
Find assessor info on the county website
Neighborhood: 29526
Nearby schools
GreatSchools rating
- 7/10Carolina Forest Elementary SchoolGrades: PK-5Distance: 2.5 mi
- 7/10Ten Oaks MiddleGrades: 6-8Distance: 5.6 mi
- 7/10Carolina Forest High SchoolGrades: 9-12Distance: 1.6 mi
Schools provided by the listing agent
- Elementary: Carolina Forest Elementary School
- Middle: Ten Oaks Middle
- High: Carolina Forest High School
Source: CCAR. This data may not be complete. We recommend contacting the local school district to confirm school assignments for this home.
Get pre-qualified for a loan
At Zillow Home Loans, we can pre-qualify you in as little as 5 minutes with no impact to your credit score.An equal housing lender. NMLS #10287.
Sell with ease on Zillow
Get a Zillow Showcase℠ listing at no additional cost and you could sell for —faster.
$737,400
2% more+$14,748
With Zillow Showcase(estimated)$752,148

