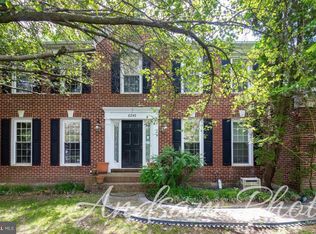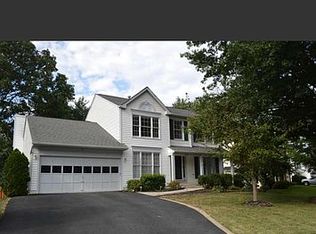Sold for $705,000 on 09/29/25
Zestimate®
$705,000
8245 Crackling Fire Dr, Gainesville, VA 20155
4beds
2,084sqft
Single Family Residence
Built in 1989
0.35 Acres Lot
$705,000 Zestimate®
$338/sqft
$3,431 Estimated rent
Home value
$705,000
$656,000 - $754,000
$3,431/mo
Zestimate® history
Loading...
Owner options
Explore your selling options
What's special
Seller may consider buyer concessions if made in an offer. Your dream home awaits you in Gainesville, Virginia! This stunning two-story traditional-style house offers the perfect mix of comfort and style. Step inside to discover a freshly painted interior with a soft, neutral color scheme that creates a warm and welcoming atmosphere. The living room features a cozy fireplace, ideal for relaxing evenings. This home has 4 bedrooms and 3.5 bathrooms, including a primary suite with double sinks and a separate tub and shower for a spa-like feel. The fully finished basement provides extra space for recreation or a home office. Enjoy outdoor living in the fenced backyard, complete with a porch perfect for barbecues and entertaining guests. The property also includes a 2-car attached garage. Located in the desirable Rocky Run subdivision, this home is part of the highly-rated Prince William County Public Schools district, with Piney Branch Elementary and Gainesville Middle School nearby. Don't miss this fantastic opportunity! This home is a must-see!
Zillow last checked: 8 hours ago
Listing updated: September 29, 2025 at 11:19am
Listed by:
Verria Hairston 202-517-0115,
Open Door Brokerage, LLC
Bought with:
Jake Barney, 5010739
Redfin Corporation
Source: Bright MLS,MLS#: VAPW2087302
Facts & features
Interior
Bedrooms & bathrooms
- Bedrooms: 4
- Bathrooms: 4
- Full bathrooms: 3
- 1/2 bathrooms: 1
- Main level bathrooms: 1
Basement
- Area: 1020
Heating
- Central, Natural Gas
Cooling
- Central Air, Electric
Appliances
- Included: Water Heater
Features
- Basement: Finished
- Number of fireplaces: 1
Interior area
- Total structure area: 3,104
- Total interior livable area: 2,084 sqft
- Finished area above ground: 2,084
- Finished area below ground: 0
Property
Parking
- Total spaces: 2
- Parking features: Other, Detached
- Garage spaces: 2
Accessibility
- Accessibility features: None
Features
- Levels: Two
- Stories: 2
- Pool features: Community
Lot
- Size: 0.35 Acres
Details
- Additional structures: Above Grade, Below Grade
- Parcel number: 7396666601
- Zoning: R4
- Special conditions: Standard
Construction
Type & style
- Home type: SingleFamily
- Architectural style: Traditional
- Property subtype: Single Family Residence
Materials
- Vinyl Siding
- Foundation: Block
Condition
- New construction: No
- Year built: 1989
Utilities & green energy
- Sewer: Public Sewer
- Water: Public
Community & neighborhood
Location
- Region: Gainesville
- Subdivision: Rocky Run
HOA & financial
HOA
- Has HOA: Yes
- HOA fee: $150 quarterly
- Amenities included: Other
- Services included: Other
Other
Other facts
- Listing agreement: Exclusive Agency
- Listing terms: Cash,Conventional,VA Loan,FHA
- Ownership: Fee Simple
Price history
| Date | Event | Price |
|---|---|---|
| 9/29/2025 | Sold | $705,000-2.8%$338/sqft |
Source: | ||
| 8/7/2025 | Pending sale | $725,000$348/sqft |
Source: | ||
| 7/30/2025 | Listed for sale | $725,000$348/sqft |
Source: | ||
| 7/11/2025 | Listing removed | $725,000$348/sqft |
Source: | ||
| 7/3/2025 | Price change | $725,000-1.1%$348/sqft |
Source: | ||
Public tax history
| Year | Property taxes | Tax assessment |
|---|---|---|
| 2025 | $6,340 +3.8% | $646,600 +5.3% |
| 2024 | $6,105 +1.6% | $613,900 +6.3% |
| 2023 | $6,008 -1.9% | $577,400 +6.4% |
Find assessor info on the county website
Neighborhood: 20155
Nearby schools
GreatSchools rating
- 8/10Piney Branch Elementary SchoolGrades: PK-5Distance: 0.9 mi
- 7/10Gainesville Middle SchoolGrades: 6-8Distance: 0.9 mi
- NAPace WestGrades: Distance: 2.3 mi
Schools provided by the listing agent
- District: Prince William County Public Schools
Source: Bright MLS. This data may not be complete. We recommend contacting the local school district to confirm school assignments for this home.
Get a cash offer in 3 minutes
Find out how much your home could sell for in as little as 3 minutes with a no-obligation cash offer.
Estimated market value
$705,000
Get a cash offer in 3 minutes
Find out how much your home could sell for in as little as 3 minutes with a no-obligation cash offer.
Estimated market value
$705,000

