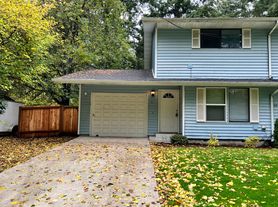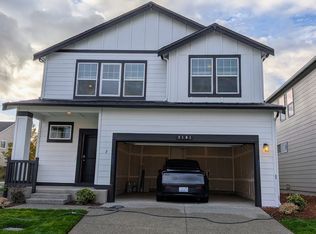Beautiful 5-bedroom, 3 bath home in the highly desirable Courtney View Estates subdivision. This home has all the amenities a growing family needs, with the space and floor plan to match. Open concept kitchen with stainless steel appliances, a walk-in pantry, and a butler's pantry that oversees a vast granite countertop island that easily fits four barstools or chairs. Plenty of cabinet storage for appliances and countertop space for meal prep and entertaining. The family room has an entertainment cut-out over the gas fireplace and leads out to the concrete patio, which overlooks a green space of trees and a patio perfect for grilling and the perfect dimensions for a removable gazebo. The powder room doubles as a half bath with a shower that leads into the downstairs guest room/mother-in-law suite. Upstairs, the master bedroom features an immense en-suite bathroom that connects to a large walk-in closet. The upstairs laundry room features a washer and dryer, as well as a cleaning sink. Three large bedrooms and an expansive den are also upstairs in this spacious floor plan. A 10-minute drive from Timberline High School and Nisqually Middle, 5 minutes from Woodland Elementary. Twelve minutes from Hawks' Prairie Shopping Center, Neighborhood Wal-Mart, Hop-Jacks, and many other local entertainment and restaurants in Lacey. Approx. 18 minutes from JBLM Main Gate (Exit 120). More pictures are available upon request, so act fast on this gem.
Pet deposit is $250 per pet over 10 lbs- nonrefundable
The renter pays for gas, Water, Sewer, Trash, Electric, and Cable/wif.
The lease duration is 1yr with an option to rent a 3rd. Yard maintenance and upkeep are the responsibility of the renter.
Screening Criteria:
Monthly income must be 1.5X Rental Amount
Credit score of 650 or more
3X Rental references with contact information
Will accept Reusable Tenant Report
House for rent
Accepts Zillow applicationsSpecial offer
$3,200/mo
8246 54th Ave SE, Olympia, WA 98513
5beds
3,242sqft
Price may not include required fees and charges.
Single family residence
Available Mon Dec 1 2025
Cats, small dogs OK
-- A/C
Hookups laundry
Attached garage parking
-- Heating
What's special
Open concept kitchenWasher and dryerImmense en-suite bathroomLarge walk-in closetUpstairs laundry roomWalk-in pantryVast granite countertop island
- 14 days |
- -- |
- -- |
Travel times
Facts & features
Interior
Bedrooms & bathrooms
- Bedrooms: 5
- Bathrooms: 3
- Full bathrooms: 3
Rooms
- Room types: Family Room
Appliances
- Included: Dishwasher, WD Hookup
- Laundry: Hookups
Features
- WD Hookup, Walk In Closet
Interior area
- Total interior livable area: 3,242 sqft
Property
Parking
- Parking features: Attached, Off Street
- Has attached garage: Yes
- Details: Contact manager
Features
- Exterior features: Cable not included in rent, Electricity not included in rent, Garbage not included in rent, Gas not included in rent, Sewage not included in rent, Walk In Closet, Water not included in rent
Details
- Parcel number: 42980002100
Construction
Type & style
- Home type: SingleFamily
- Property subtype: Single Family Residence
Community & HOA
Location
- Region: Olympia
Financial & listing details
- Lease term: 1 Year
Price history
| Date | Event | Price |
|---|---|---|
| 10/13/2025 | Listed for rent | $3,200+6.7%$1/sqft |
Source: Zillow Rentals | ||
| 6/15/2023 | Listing removed | -- |
Source: Zillow Rentals | ||
| 6/1/2023 | Listed for rent | $3,000$1/sqft |
Source: Zillow Rentals | ||
| 9/9/2015 | Sold | $314,000+1.3%$97/sqft |
Source: | ||
| 7/30/2015 | Pending sale | $310,000$96/sqft |
Source: Coldwell Banker Evergreen Olympic Realty, Inc. #821177 | ||
Neighborhood: 98513
- Special offer! 1/2 off security deposit and 1st month rent for approved military renters.Expires February 2, 2026

