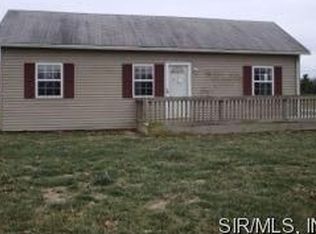Closed
Listing Provided by:
Laura Campbell 618-444-1655,
Coldwell Banker Brown Realtors,
Alan Campbell 618-444-4241,
Coldwell Banker Brown Realtors
Bought with: 360 Prime Realty Group, LLC
$449,900
8246 Brickyard Hill Rd, Worden, IL 62097
3beds
1,776sqft
Single Family Residence
Built in 2000
6 Acres Lot
$470,200 Zestimate®
$253/sqft
$2,682 Estimated rent
Home value
$470,200
$437,000 - $503,000
$2,682/mo
Zestimate® history
Loading...
Owner options
Explore your selling options
What's special
Experience the charm of this custom-built log cabin with three bedrooms and 2 and a half baths. This beautiful home features a two-car garage and it sits on 6 acres of picturesque land, filled with a variety of trees like willows, Pines and Apple trees. Enjoy access to a peaceful shared pond on the property. The large, covered porch provided a perfect place to unwind and enjoy the serene surroundings. Recent updates include a new roof, gutters and gutter guards completed in 2024. With so much to offer, this property in a must see in person!
Zillow last checked: 8 hours ago
Listing updated: June 20, 2025 at 12:22pm
Listing Provided by:
Laura Campbell 618-444-1655,
Coldwell Banker Brown Realtors,
Alan Campbell 618-444-4241,
Coldwell Banker Brown Realtors
Bought with:
Rachel A Reynolds-Valdez, 475.210920
360 Prime Realty Group, LLC
Source: MARIS,MLS#: 25033060 Originating MLS: Southwestern Illinois Board of REALTORS
Originating MLS: Southwestern Illinois Board of REALTORS
Facts & features
Interior
Bedrooms & bathrooms
- Bedrooms: 3
- Bathrooms: 3
- Full bathrooms: 2
- 1/2 bathrooms: 1
- Main level bathrooms: 2
- Main level bedrooms: 1
Primary bedroom
- Description: Carpet
- Level: Main
- Area: 228.52
- Dimensions: 19.7x11.6
Bedroom 2
- Description: Carpeting
- Level: Upper
- Area: 153.27
- Dimensions: 13.1x11.7
Bedroom 3
- Description: Carpeting
- Level: Upper
- Area: 118.45
- Dimensions: 10.3x11.5
Primary bathroom
- Description: jetted tub and separate custom walk-in tile shower
- Level: Main
- Area: 117
- Dimensions: 10x11.7
Bathroom 2
- Description: Vinyl
- Level: Main
- Area: 35.1
- Dimensions: 3x11.7
Bathroom 3
- Description: Vinyl
- Level: Upper
- Area: 50
- Dimensions: 10x5
Dining room
- Description: Hardwood oak floors
- Level: Main
- Area: 148.5
- Dimensions: 11x13.5
Family room
- Description: Carpeting
- Level: Upper
- Area: 176
- Dimensions: 16x11
Kitchen
- Description: Hardwood oak floors with maple cabinets
- Level: Main
- Area: 168.75
- Dimensions: 12.5x13.5
Laundry
- Description: Vinyl floor
- Level: Main
- Area: 69.72
- Dimensions: 8.4x8.3
Living room
- Description: Hardwood Oak Floors
- Level: Main
- Area: 305.5
- Dimensions: 23.5x13
Heating
- Forced Air, Propane
Cooling
- Central Air
Appliances
- Included: Dishwasher, Microwave, Tankless Water Heater, Water Softener
- Laundry: Main Level
Features
- Cathedral Ceiling(s), High Ceilings, Open Floorplan, Master Downstairs, Separate Shower, Shower, Vaulted Ceiling(s)
- Flooring: Carpet, Hardwood
- Basement: Concrete,Full,Sump Pump,Unfinished
- Number of fireplaces: 1
- Fireplace features: Propane
Interior area
- Total structure area: 1,776
- Total interior livable area: 1,776 sqft
- Finished area above ground: 1,776
- Finished area below ground: 0
Property
Parking
- Total spaces: 2
- Parking features: Garage, Garage Door Opener, Garage Faces Side
- Attached garage spaces: 2
Features
- Levels: One and One Half
- Patio & porch: Awning(s), Covered, Deck, Front Porch, Porch, Rear Porch
- Exterior features: Awning(s)
- Pool features: None
- Waterfront features: Pond
Lot
- Size: 6 Acres
- Features: Adjoins Wooded Area, Few Trees, Garden, Landscaped, Level, Many Trees, Open Lot, Pond on Lot
Details
- Additional structures: Shed(s)
- Parcel number: 121042200000019.005
- Special conditions: Standard
Construction
Type & style
- Home type: SingleFamily
- Property subtype: Single Family Residence
Materials
- Log
- Foundation: Concrete Perimeter
- Roof: Architectural Shingle
Condition
- New construction: No
- Year built: 2000
Utilities & green energy
- Electric: 220 Volts
- Sewer: Septic Tank
- Water: Public
Community & neighborhood
Community
- Community features: None
Location
- Region: Worden
- Subdivision: Not In A Subdivision
Other
Other facts
- Listing terms: Cash,Conventional,FHA,USDA Loan,VA Loan
- Ownership: Private
Price history
| Date | Event | Price |
|---|---|---|
| 6/20/2025 | Sold | $449,900$253/sqft |
Source: | ||
| 5/23/2025 | Pending sale | $449,900$253/sqft |
Source: | ||
| 5/16/2025 | Listed for sale | $449,900$253/sqft |
Source: | ||
Public tax history
| Year | Property taxes | Tax assessment |
|---|---|---|
| 2024 | -- | $125,380 +7.3% |
| 2023 | -- | $116,810 +9.7% |
| 2022 | -- | $106,510 +5.9% |
Find assessor info on the county website
Neighborhood: 62097
Nearby schools
GreatSchools rating
- 5/10Worden Elementary SchoolGrades: 3-5Distance: 1.5 mi
- 4/10Liberty Middle SchoolGrades: 6-8Distance: 12.4 mi
- 8/10Edwardsville High SchoolGrades: 9-12Distance: 13 mi
Schools provided by the listing agent
- Elementary: Edwardsville Dist 7
- Middle: Edwardsville Dist 7
- High: Edwardsville
Source: MARIS. This data may not be complete. We recommend contacting the local school district to confirm school assignments for this home.

Get pre-qualified for a loan
At Zillow Home Loans, we can pre-qualify you in as little as 5 minutes with no impact to your credit score.An equal housing lender. NMLS #10287.
