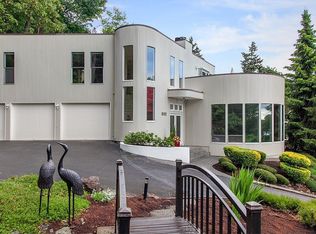This is a 4450 square foot, vacant land. This home is located at 8246 W Mercer Way, Mercer Island, WA 98040.
This property is off market, which means it's not currently listed for sale or rent on Zillow. This may be different from what's available on other websites or public sources.
