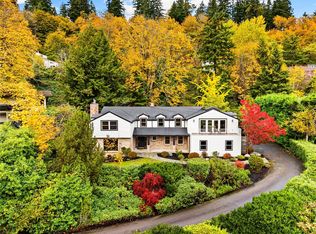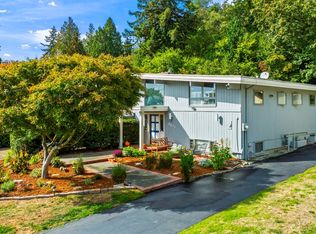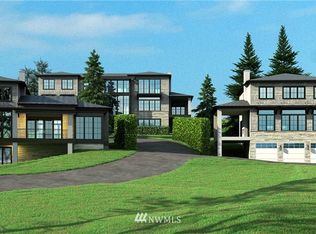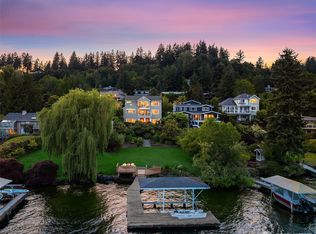Sold
Listed by:
Frank Ceteznik,
John L. Scott, Inc.
Bought with: COMPASS
$2,350,000
8247 E Mercer Way, Mercer Island, WA 98040
4beds
3,185sqft
Single Family Residence
Built in 1961
0.4 Acres Lot
$2,383,500 Zestimate®
$738/sqft
$7,936 Estimated rent
Home value
$2,383,500
$2.22M - $2.57M
$7,936/mo
Zestimate® history
Loading...
Owner options
Explore your selling options
What's special
Epic sunrises with Mt. Rainier and Lake Washington views in a peaceful setting. With an inviting open floor plan, two fireplaces, and a Chef's kitchen including Wolf and Miele appliances. It's perfect for entertaining. There's space to spread out with a rec room downstairs. Walk to MIBC & Clarke Beach, and a short drive to the South end shopping center. Ample parking for guests, and possible subdivision of the lot creates a unique opportunity with this home. Pre-inspected for you! Move right in-all the work has been done for you!
Zillow last checked: 8 hours ago
Listing updated: February 12, 2024 at 03:36pm
Listed by:
Frank Ceteznik,
John L. Scott, Inc.
Bought with:
Berkeley Lipetz, 22021446
COMPASS
Source: NWMLS,MLS#: 2064238
Facts & features
Interior
Bedrooms & bathrooms
- Bedrooms: 4
- Bathrooms: 4
- Full bathrooms: 1
- 3/4 bathrooms: 2
- 1/2 bathrooms: 1
Primary bedroom
- Level: Second
Bedroom
- Level: Second
Bedroom
- Level: Lower
Bedroom
- Level: Lower
Bathroom full
- Level: Second
Bathroom three quarter
- Level: Lower
Bathroom three quarter
- Level: Second
Other
- Level: Second
Dining room
- Level: Second
Entry hall
- Level: Main
Kitchen with eating space
- Level: Second
Living room
- Level: Second
Rec room
- Level: Lower
Utility room
- Level: Lower
Heating
- Fireplace(s), Forced Air
Cooling
- 90%+ High Efficiency
Appliances
- Included: Dishwasher_, Dryer, GarbageDisposal_, Microwave_, Refrigerator_, StoveRange_, Washer, Dishwasher, Garbage Disposal, Microwave, Refrigerator, StoveRange, Water Heater: Gas
Features
- Dining Room, Walk-In Pantry
- Flooring: Hardwood, Vinyl, Carpet
- Basement: Finished
- Number of fireplaces: 2
- Fireplace features: Wood Burning, Lower Level: 1, Upper Level: 1, Fireplace
Interior area
- Total structure area: 3,185
- Total interior livable area: 3,185 sqft
Property
Parking
- Total spaces: 2
- Parking features: Attached Garage
- Attached garage spaces: 2
Features
- Levels: Multi/Split
- Entry location: Main
- Patio & porch: Hardwood, Wall to Wall Carpet, Dining Room, Walk-In Pantry, Fireplace, Water Heater
- Has view: Yes
- View description: Lake
- Has water view: Yes
- Water view: Lake
Lot
- Size: 0.40 Acres
- Features: Paved, Deck, High Speed Internet
- Topography: Sloped
Details
- Parcel number: 0321100185
- Zoning description: R8.4,Jurisdiction: City
- Special conditions: Standard
Construction
Type & style
- Home type: SingleFamily
- Property subtype: Single Family Residence
Materials
- Wood Siding
- Foundation: Poured Concrete
- Roof: Torch Down
Condition
- Year built: 1961
Utilities & green energy
- Electric: Company: PSE
- Sewer: Sewer Connected, Company: City of Mercer Island
- Water: Public, Company: City of Mercer Island
- Utilities for property: Comcast, Comcast
Community & neighborhood
Location
- Region: Mercer Island
- Subdivision: Beach Club
Other
Other facts
- Listing terms: Cash Out,Conventional
- Cumulative days on market: 529 days
Price history
| Date | Event | Price |
|---|---|---|
| 8/24/2023 | Sold | $2,350,000-5.9%$738/sqft |
Source: | ||
| 7/25/2023 | Pending sale | $2,498,000$784/sqft |
Source: | ||
| 6/22/2023 | Price change | $2,498,000-3.8%$784/sqft |
Source: | ||
| 5/23/2023 | Listed for sale | $2,598,000+173.2%$816/sqft |
Source: | ||
| 9/30/2016 | Sold | $951,000+1.7%$299/sqft |
Source: | ||
Public tax history
| Year | Property taxes | Tax assessment |
|---|---|---|
| 2024 | $11,386 -0.6% | $1,737,000 +4.4% |
| 2023 | $11,460 +0.4% | $1,663,000 -10.6% |
| 2022 | $11,419 +14.3% | $1,860,000 +37.3% |
Find assessor info on the county website
Neighborhood: 98040
Nearby schools
GreatSchools rating
- 9/10Lakeridge Elementary SchoolGrades: K-5Distance: 0.3 mi
- 8/10Islander Middle SchoolGrades: 6-8Distance: 0.6 mi
- 10/10Mercer Island High SchoolGrades: 9-12Distance: 2.9 mi
Schools provided by the listing agent
- Middle: Islander Mid
- High: Mercer Isl High
Source: NWMLS. This data may not be complete. We recommend contacting the local school district to confirm school assignments for this home.
Sell for more on Zillow
Get a free Zillow Showcase℠ listing and you could sell for .
$2,383,500
2% more+ $47,670
With Zillow Showcase(estimated)
$2,431,170


