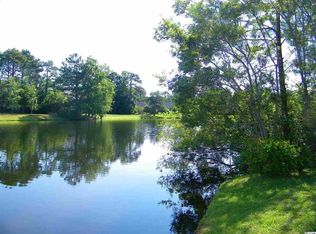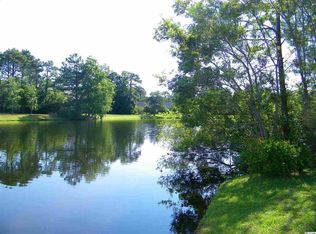Sold for $590,000 on 01/17/25
$590,000
8247 Forest Lake Dr., Conway, SC 29526
4beds
4,530sqft
Single Family Residence
Built in 1994
0.41 Acres Lot
$573,700 Zestimate®
$130/sqft
$2,801 Estimated rent
Home value
$573,700
$534,000 - $620,000
$2,801/mo
Zestimate® history
Loading...
Owner options
Explore your selling options
What's special
Elegant, Sophisticated, Beautiful... all these words describe this Colonial style home located in Forest Lake Estate. This home is surrounded with exceptional curb appeal and mature landscape! Upon entering will notice the high 22ft ceilings, hardwood flooring, large crown molding and chandelier. The kitchen was remodeled in 2018 new cabinets, farm-house sink, and quartz counter tops. This spacious home consist of 4 beds and 3.5 baths, Formal Dining Room, Living Room, Study, Florida Room with lake view, Sitting Room, Great Room w/ Spiral Staircase, and a total of 3 Fireplaces! Interior repainted 2019, Jeld-Wen Windows with 3M Impact film, Entire attic Spray Foam Insulated, whole house has a sound/intercom system, 36 inch totally encapsulated Crawl Space with its own Dehumidifier. This Seller thought of it all!!! Ask your agent to see the full list of feathers! The home is conveniently located close to Conway Medical Center, shopping, golfing, restaurants, and a short ride to the beach.
Zillow last checked: 8 hours ago
Listing updated: January 20, 2025 at 08:04am
Listed by:
Grand Strand Team 843-839-6784,
INNOVATE Real Estate,
Margaret J Burris 843-455-3332,
INNOVATE Real Estate
Bought with:
Grand Strand Team
INNOVATE Real Estate
Source: CCAR,MLS#: 2405880 Originating MLS: Coastal Carolinas Association of Realtors
Originating MLS: Coastal Carolinas Association of Realtors
Facts & features
Interior
Bedrooms & bathrooms
- Bedrooms: 4
- Bathrooms: 4
- Full bathrooms: 3
- 1/2 bathrooms: 1
Primary bedroom
- Features: Ceiling Fan(s), Fireplace, Vaulted Ceiling(s), Walk-In Closet(s)
Primary bathroom
- Features: Dual Sinks, Garden Tub/Roman Tub, Jetted Tub, Separate Shower
Dining room
- Features: Separate/Formal Dining Room, Vaulted Ceiling(s)
Family room
- Features: Ceiling Fan(s), Fireplace, Vaulted Ceiling(s)
Kitchen
- Features: Kitchen Island, Pantry, Stainless Steel Appliances, Solid Surface Counters
Living room
- Features: Ceiling Fan(s), Fireplace, Vaulted Ceiling(s)
Other
- Features: Entrance Foyer, Loft, Workshop
Heating
- Central, Electric
Cooling
- Central Air
Appliances
- Included: Double Oven, Dishwasher, Microwave, Range, Refrigerator, Dryer, Washer
- Laundry: Washer Hookup
Features
- Central Vacuum, Fireplace, Intercom, Entrance Foyer, Kitchen Island, Loft, Stainless Steel Appliances, Solid Surface Counters, Workshop
- Flooring: Carpet, Wood
- Doors: Storm Door(s)
- Windows: Storm Window(s)
- Basement: Crawl Space
- Has fireplace: Yes
Interior area
- Total structure area: 5,000
- Total interior livable area: 4,530 sqft
Property
Parking
- Total spaces: 6
- Parking features: Attached, Garage, Two Car Garage, Garage Door Opener
- Attached garage spaces: 2
Features
- Levels: Two
- Stories: 2
- Patio & porch: Rear Porch, Deck
- Exterior features: Deck, Sprinkler/Irrigation, Porch
- Has view: Yes
- View description: Lake
- Has water view: Yes
- Water view: Lake
Lot
- Size: 0.41 Acres
- Features: Cul-De-Sac, Near Golf Course
Details
- Additional parcels included: ,
- Parcel number: 40006010009
- Zoning: RES
- Special conditions: None
- Other equipment: Intercom
Construction
Type & style
- Home type: SingleFamily
- Architectural style: Colonial
- Property subtype: Single Family Residence
Materials
- Brick
- Foundation: Crawlspace
Condition
- Resale
- Year built: 1994
Utilities & green energy
- Water: Public
- Utilities for property: Cable Available, Electricity Available, Phone Available, Sewer Available, Underground Utilities, Water Available
Community & neighborhood
Security
- Security features: Security System, Smoke Detector(s)
Community
- Community features: Golf
Location
- Region: Conway
- Subdivision: Forest Lake Estate
HOA & financial
HOA
- Has HOA: Yes
- HOA fee: $47 monthly
- Amenities included: Pet Restrictions
Other
Other facts
- Listing terms: Cash,Conventional
Price history
| Date | Event | Price |
|---|---|---|
| 1/17/2025 | Sold | $590,000-1.5%$130/sqft |
Source: | ||
| 8/19/2024 | Contingent | $599,000$132/sqft |
Source: | ||
| 8/12/2024 | Price change | $599,000-7.8%$132/sqft |
Source: | ||
| 3/8/2024 | Listed for sale | $650,000$143/sqft |
Source: | ||
Public tax history
| Year | Property taxes | Tax assessment |
|---|---|---|
| 2024 | $1,760 | $454,480 +15% |
| 2023 | -- | $395,200 |
| 2022 | -- | $395,200 |
Find assessor info on the county website
Neighborhood: 29526
Nearby schools
GreatSchools rating
- 7/10Carolina Forest Elementary SchoolGrades: PK-5Distance: 2.6 mi
- 7/10Ten Oaks MiddleGrades: 6-8Distance: 5.6 mi
- 7/10Carolina Forest High SchoolGrades: 9-12Distance: 1.7 mi
Schools provided by the listing agent
- Elementary: Carolina Forest Elementary School
- Middle: Ten Oaks Middle
- High: Carolina Forest High School
Source: CCAR. This data may not be complete. We recommend contacting the local school district to confirm school assignments for this home.

Get pre-qualified for a loan
At Zillow Home Loans, we can pre-qualify you in as little as 5 minutes with no impact to your credit score.An equal housing lender. NMLS #10287.
Sell for more on Zillow
Get a free Zillow Showcase℠ listing and you could sell for .
$573,700
2% more+ $11,474
With Zillow Showcase(estimated)
$585,174
