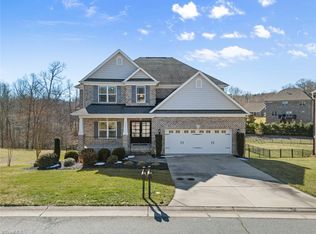Sold for $575,000 on 07/16/25
$575,000
8248 Arbor Ridge Ln, Clemmons, NC 27012
4beds
3,372sqft
Stick/Site Built, Residential, Single Family Residence
Built in 2014
0.27 Acres Lot
$574,400 Zestimate®
$--/sqft
$2,681 Estimated rent
Home value
$574,400
$546,000 - $609,000
$2,681/mo
Zestimate® history
Loading...
Owner options
Explore your selling options
What's special
Fully move-in ready, 4-bedroom, 3.5-bath home in the tranquil Woodmont neighborhood, with access to all the exceptional amenities of Salem Glen. The open floorplan flows seamlessly through the main living areas, featuring a cozy gas fireplace and stunning wood floors thru-out the main level. The chef’s kitchen is a standout, complete with stainless steel appliances, granite countertops, and ample workspace—perfect for cooking and entertaining. Upstairs, the primary suite offers a luxurious bath and 2 massive walk-in closets. 3 additional bedrooms and laundry complete the upstairs. The walk-out basement adds flexibility for a home office, media room, or guest space with full bath. Enjoy outdoor living with a stunning screened porch, covered downstairs patio and fully fenced backyard. And don't forget storage with 2 car garage and downstairs storage room. NEW ROOF in 2023 and downstairs HVAC in 2021!! New Paint and Carpet through out- truly MOVE-IN ready!!
Zillow last checked: 8 hours ago
Listing updated: July 18, 2025 at 12:52pm
Listed by:
Thomas McAbee 323-497-1811,
Fader Real Estate at ERA Live Moore
Bought with:
Alissa Floyd, 340850
Premier Sotheby's International Realty
Source: Triad MLS,MLS#: 1183257 Originating MLS: Winston-Salem
Originating MLS: Winston-Salem
Facts & features
Interior
Bedrooms & bathrooms
- Bedrooms: 4
- Bathrooms: 4
- Full bathrooms: 3
- 1/2 bathrooms: 1
- Main level bathrooms: 1
Primary bedroom
- Level: Second
- Dimensions: 17.92 x 15
Bedroom 2
- Level: Second
- Dimensions: 13.67 x 12.92
Bedroom 3
- Level: Second
- Dimensions: 11.92 x 11.5
Bedroom 4
- Level: Second
- Dimensions: 12.67 x 10.5
Breakfast
- Level: Main
- Dimensions: 13.67 x 10
Den
- Level: Basement
- Dimensions: 23.08 x 18.33
Dining room
- Level: Main
- Dimensions: 12.42 x 11.92
Kitchen
- Level: Main
- Dimensions: 15.17 x 13.67
Laundry
- Level: Second
- Dimensions: 8.08 x 6.67
Living room
- Level: Main
- Dimensions: 19.33 x 14.5
Office
- Level: Basement
- Dimensions: 13 x 9.5
Heating
- Forced Air, Heat Pump, Multiple Systems, Electric, Natural Gas
Cooling
- Central Air, Heat Pump
Appliances
- Included: Microwave, Dishwasher, Disposal, Range, Cooktop, Gas Water Heater
- Laundry: Dryer Connection, Laundry Room, Washer Hookup
Features
- Ceiling Fan(s), Dead Bolt(s), Kitchen Island, Pantry, Solid Surface Counter, Vaulted Ceiling(s)
- Flooring: Carpet, Engineered Hardwood, Tile
- Doors: Insulated Doors, Storm Door(s)
- Windows: Insulated Windows
- Basement: Finished, Basement
- Attic: Pull Down Stairs
- Number of fireplaces: 1
- Fireplace features: Gas Log, Living Room
Interior area
- Total structure area: 3,372
- Total interior livable area: 3,372 sqft
- Finished area above ground: 2,574
- Finished area below ground: 798
Property
Parking
- Total spaces: 2
- Parking features: Driveway, Garage, Paved, Garage Door Opener, Attached, Garage Faces Front
- Attached garage spaces: 2
- Has uncovered spaces: Yes
Features
- Levels: Two
- Stories: 2
- Patio & porch: Porch
- Exterior features: Sprinkler System
- Pool features: None
- Fencing: Fenced
Lot
- Size: 0.27 Acres
- Features: Subdivided, Sloped, Subdivision
Details
- Parcel number: 5891160102
- Zoning: RS20-S
- Special conditions: Owner Sale
- Other equipment: Irrigation Equipment, Sump Pump
Construction
Type & style
- Home type: SingleFamily
- Property subtype: Stick/Site Built, Residential, Single Family Residence
Materials
- Brick, Stone, Vinyl Siding
Condition
- Year built: 2014
Utilities & green energy
- Sewer: Public Sewer
- Water: Public
Community & neighborhood
Security
- Security features: Security System, Carbon Monoxide Detector(s), Smoke Detector(s)
Location
- Region: Clemmons
- Subdivision: Woodmont
HOA & financial
HOA
- Has HOA: Yes
- HOA fee: $475 annually
Other
Other facts
- Listing agreement: Exclusive Right To Sell
Price history
| Date | Event | Price |
|---|---|---|
| 7/16/2025 | Sold | $575,000 |
Source: | ||
| 6/18/2025 | Pending sale | $575,000 |
Source: | ||
| 6/4/2025 | Listed for sale | $575,000+43.8% |
Source: | ||
| 5/14/2019 | Sold | $400,000-2.4% |
Source: | ||
| 3/13/2019 | Pending sale | $410,000$122/sqft |
Source: Karin Head Team/eXp Realty #917313 | ||
Public tax history
| Year | Property taxes | Tax assessment |
|---|---|---|
| 2025 | -- | $581,400 +63.8% |
| 2024 | $2,703 +2.7% | $354,900 |
| 2023 | $2,632 | $354,900 |
Find assessor info on the county website
Neighborhood: 27012
Nearby schools
GreatSchools rating
- 8/10Clemmons ElementaryGrades: PK-5Distance: 2.8 mi
- 4/10Clemmons MiddleGrades: 6-8Distance: 3.9 mi
- 8/10West Forsyth HighGrades: 9-12Distance: 5.4 mi

Get pre-qualified for a loan
At Zillow Home Loans, we can pre-qualify you in as little as 5 minutes with no impact to your credit score.An equal housing lender. NMLS #10287.
