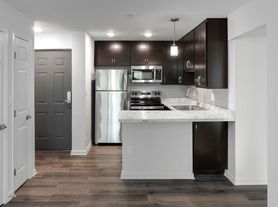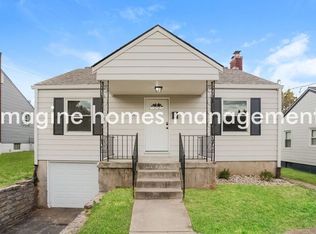Welcome to this beautifully maintained property, where elegance meets comfort. The living area, featuring a cozy fireplace, serves as the heart of the home, perfect for relaxing evenings. A neutral color palette throughout the house enhances its sophisticated ambiance, complemented by abundant natural light that brightens every room.
The pristine kitchen stands out with its stylish accent backsplash, adding a touch of personality to the decor. Outfitted with stainless steel appliances, it seamlessly blends functionality with elegance, making it a culinary haven.
Step outside to the expansive patio, an ideal space for both entertaining and unwinding. The additional deck area further enhances the outdoor experience, providing a serene retreat.
Don't miss the chance to make this gem your home and enjoy a living experience that truly exceeds expectations.
Prefer No pet.
One year lease required. Tenants pay all utilities and lawn care..
House for rent
Accepts Zillow applications
$1,900/mo
8248 Sandy Ln, Cincinnati, OH 45239
4beds
1,325sqft
Price may not include required fees and charges.
Single family residence
Available now
Cats, small dogs OK
Central air
In unit laundry
Attached garage parking
Forced air
What's special
Expansive patioStylish accent backsplashStainless steel appliancesNeutral color paletteAdditional deck areaSerene retreatAbundant natural light
- 15 days
- on Zillow |
- -- |
- -- |
Travel times
Facts & features
Interior
Bedrooms & bathrooms
- Bedrooms: 4
- Bathrooms: 1
- Full bathrooms: 1
Heating
- Forced Air
Cooling
- Central Air
Appliances
- Included: Dryer, Oven, Refrigerator, Washer
- Laundry: In Unit
Features
- Flooring: Hardwood, Tile
Interior area
- Total interior livable area: 1,325 sqft
Property
Parking
- Parking features: Attached, Off Street
- Has attached garage: Yes
- Details: Contact manager
Features
- Exterior features: Heating system: Forced Air, No Utilities included in rent
Details
- Parcel number: 5100090011200
Construction
Type & style
- Home type: SingleFamily
- Property subtype: Single Family Residence
Community & HOA
Location
- Region: Cincinnati
Financial & listing details
- Lease term: 1 Year
Price history
| Date | Event | Price |
|---|---|---|
| 9/18/2025 | Listed for rent | $1,900$1/sqft |
Source: Zillow Rentals | ||
| 5/28/2025 | Listing removed | $1,900$1/sqft |
Source: Zillow Rentals | ||
| 5/14/2025 | Price change | $1,900-5%$1/sqft |
Source: Zillow Rentals | ||
| 4/26/2025 | Listed for rent | $2,000$2/sqft |
Source: Zillow Rentals | ||
| 4/24/2025 | Sold | $185,000-4.1%$140/sqft |
Source: | ||

