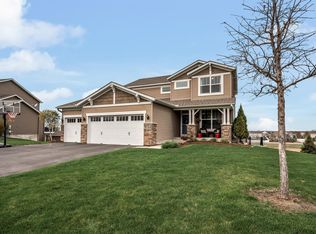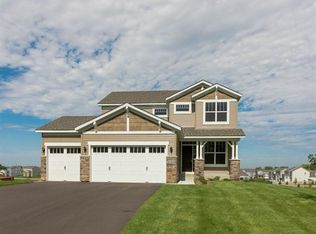Closed
$650,000
8248 Spring Lake Dr, Shakopee, MN 55379
4beds
3,050sqft
Single Family Residence
Built in 2015
0.33 Acres Lot
$685,900 Zestimate®
$213/sqft
$3,812 Estimated rent
Home value
$685,900
$652,000 - $720,000
$3,812/mo
Zestimate® history
Loading...
Owner options
Explore your selling options
What's special
Absolutely STUNNING walkout two story home with panoramic views. Over $75,000+ of upgrades compared to new construction. Custom faux wood blinds, gutters, large Trex maintenance free deck w/ recessed lighting, amazing paver patio w/ firepit & limestone caps, fenced yard & hottub. Impressive the moment you walk through the door. The bright living room w/ soaring 2-story ceiling greets you as you enter the home. The gourmet kitchen in the heart of the home includes stainless appliances (gas range), staggered cabinetry, granite counter tops, mosaic tile backsplash & massive center island. Luxury vinyl plank flooring throughout the main level & master bedrooms. The main floor office is tucked behind the family room which has a cozy gas fireplace. There are 4 bedrooms on the upper level & the owners suite includes a tray vaulted ceiling, dual closets & a private bathroom. The bath features 2 sinks, separate shower & soaking tub.
Zillow last checked: 8 hours ago
Listing updated: December 15, 2023 at 11:13pm
Listed by:
Thomas Scott 612-384-2178,
RE/MAX Advantage Plus
Bought with:
Shelby R Hayes
eXp Realty
Source: NorthstarMLS as distributed by MLS GRID,MLS#: 6301298
Facts & features
Interior
Bedrooms & bathrooms
- Bedrooms: 4
- Bathrooms: 3
- Full bathrooms: 2
- 1/2 bathrooms: 1
Bedroom 1
- Level: Upper
- Area: 304 Square Feet
- Dimensions: 19x16
Bedroom 2
- Level: Upper
- Area: 195 Square Feet
- Dimensions: 15x13
Bedroom 3
- Level: Upper
- Area: 182 Square Feet
- Dimensions: 14x13
Bedroom 4
- Level: Upper
- Area: 156 Square Feet
- Dimensions: 13x12
Primary bathroom
- Level: Upper
- Area: 130 Square Feet
- Dimensions: 13x10
Deck
- Level: Main
- Area: 256 Square Feet
- Dimensions: 16x16
Dining room
- Level: Main
- Area: 144 Square Feet
- Dimensions: 16x9
Family room
- Level: Main
- Area: 384 Square Feet
- Dimensions: 24x16
Foyer
- Level: Main
- Area: 70 Square Feet
- Dimensions: 10x7
Garage
- Level: Main
- Area: 704 Square Feet
- Dimensions: 32x22
Kitchen
- Level: Main
- Area: 200 Square Feet
- Dimensions: 20x10
Laundry
- Level: Upper
- Area: 66 Square Feet
- Dimensions: 11x6
Living room
- Level: Main
- Area: 336 Square Feet
- Dimensions: 24x14
Office
- Level: Main
- Area: 165 Square Feet
- Dimensions: 15x11
Patio
- Level: Lower
- Area: 192 Square Feet
- Dimensions: 16x12
Patio
- Level: Lower
- Area: 256 Square Feet
- Dimensions: 16x16
Walk in closet
- Level: Upper
- Area: 60.5 Square Feet
- Dimensions: 11x5.5
Heating
- Forced Air
Cooling
- Central Air
Features
- Basement: Drain Tiled,Full,Unfinished,Walk-Out Access
- Number of fireplaces: 1
- Fireplace features: Gas
Interior area
- Total structure area: 3,050
- Total interior livable area: 3,050 sqft
- Finished area above ground: 3,050
- Finished area below ground: 0
Property
Parking
- Total spaces: 3
- Parking features: Attached
- Attached garage spaces: 3
Accessibility
- Accessibility features: None
Features
- Levels: Two
- Stories: 2
- Pool features: None
- Fencing: Chain Link,Full
Lot
- Size: 0.33 Acres
Details
- Foundation area: 1581
- Parcel number: 274350200
- Zoning description: Residential-Single Family
Construction
Type & style
- Home type: SingleFamily
- Property subtype: Single Family Residence
Materials
- Brick/Stone, Vinyl Siding
- Roof: Age 8 Years or Less,Asphalt
Condition
- Age of Property: 8
- New construction: No
- Year built: 2015
Utilities & green energy
- Gas: Natural Gas
- Sewer: City Sewer/Connected
- Water: City Water/Connected
Community & neighborhood
Location
- Region: Shakopee
- Subdivision: Dakota Hlnd 1st Add
HOA & financial
HOA
- Has HOA: No
- Association name: Community Development
- Association phone: 651-699-5300
Price history
| Date | Event | Price |
|---|---|---|
| 12/15/2022 | Sold | $650,000+1.6%$213/sqft |
Source: | ||
| 11/15/2022 | Pending sale | $639,900$210/sqft |
Source: | ||
| 11/3/2022 | Price change | $639,900-1.6%$210/sqft |
Source: | ||
| 10/28/2022 | Listed for sale | $650,000+50.5%$213/sqft |
Source: | ||
| 2/26/2016 | Sold | $432,000$142/sqft |
Source: | ||
Public tax history
| Year | Property taxes | Tax assessment |
|---|---|---|
| 2024 | $7,212 -1.2% | $672,800 +4.1% |
| 2023 | $7,296 +4.3% | $646,400 +0.5% |
| 2022 | $6,992 +14.8% | $642,900 +18.3% |
Find assessor info on the county website
Neighborhood: 55379
Nearby schools
GreatSchools rating
- 6/10Eagle Creek Elementary SchoolGrades: K-5Distance: 0.8 mi
- 5/10Shakopee East Junior High SchoolGrades: 6-8Distance: 4.6 mi
- 7/10Shakopee Senior High SchoolGrades: 9-12Distance: 5.5 mi
Get a cash offer in 3 minutes
Find out how much your home could sell for in as little as 3 minutes with a no-obligation cash offer.
Estimated market value
$685,900
Get a cash offer in 3 minutes
Find out how much your home could sell for in as little as 3 minutes with a no-obligation cash offer.
Estimated market value
$685,900

