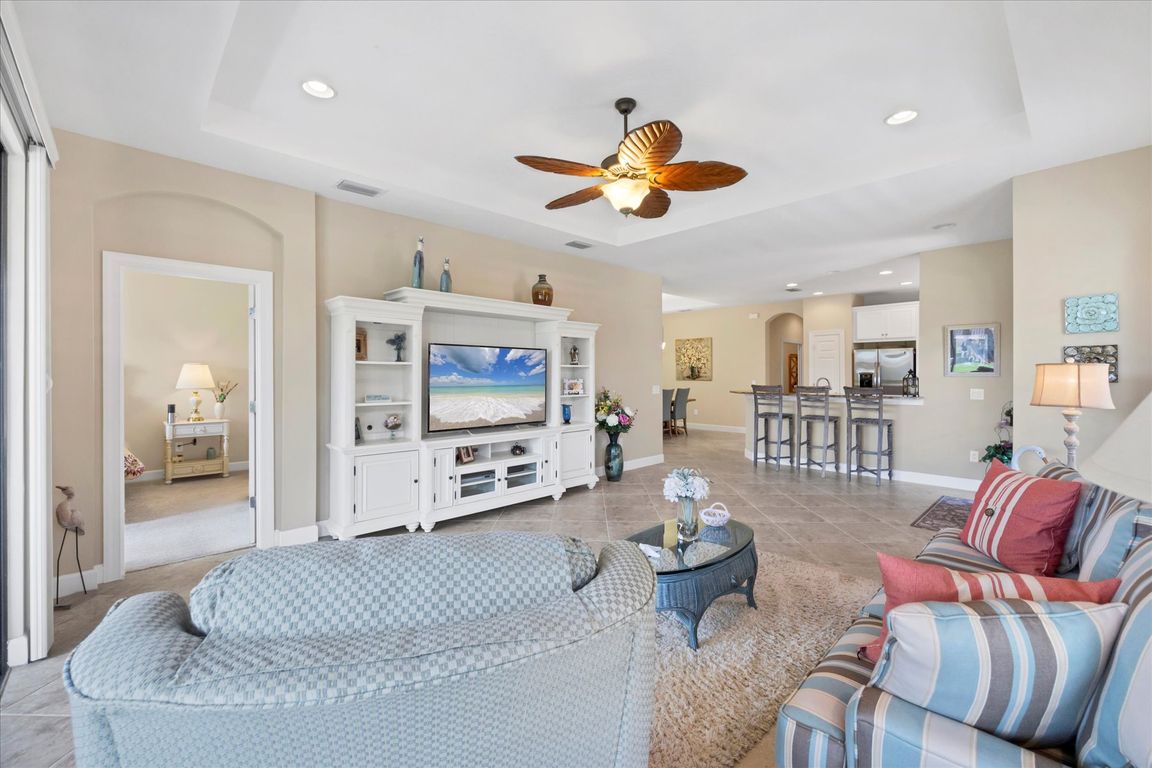Open: Sun 1pm-4pm

For sale
$689,900
3beds
1,886sqft
8248 Varenna Dr, Sarasota, FL 34231
3beds
1,886sqft
Villa
Built in 2014
5,076 sqft
2 Attached garage spaces
$366 price/sqft
$701 monthly HOA fee
What's special
Extended lanaiExpansive lake viewImpressive lake viewsShimmering lake viewsTwo en suite bedroomsGenerous granite countersQuiet inviting space
Situated in the highly desirable Esplanade by Siesta Key community, this maintenance-free villa is just minutes away from downtown Sarasota and the pristine, crystal-sand beaches of Siesta Key. Enjoy breathtaking water views from multiple vantage points within the villa. The living room opens up to an expansive lake view that creates ...
- 16 days |
- 591 |
- 10 |
Source: Stellar MLS,MLS#: A4668069 Originating MLS: Sarasota - Manatee
Originating MLS: Sarasota - Manatee
Travel times
Living Room
Kitchen
Primary Bedroom
Zillow last checked: 7 hours ago
Listing updated: October 30, 2025 at 03:54am
Listing Provided by:
Toni Turner 941-780-0191,
MICHAEL SAUNDERS & COMPANY 941-966-8000
Source: Stellar MLS,MLS#: A4668069 Originating MLS: Sarasota - Manatee
Originating MLS: Sarasota - Manatee

Facts & features
Interior
Bedrooms & bathrooms
- Bedrooms: 3
- Bathrooms: 2
- Full bathrooms: 2
Rooms
- Room types: Den/Library/Office, Great Room
Primary bedroom
- Features: Ceiling Fan(s), En Suite Bathroom, Walk-In Closet(s)
- Level: First
- Area: 168 Square Feet
- Dimensions: 12x14
Bedroom 2
- Features: Ceiling Fan(s), Built-in Closet
- Level: First
- Area: 110 Square Feet
- Dimensions: 10x11
Bedroom 3
- Features: Ceiling Fan(s), Built-in Closet
- Level: First
- Area: 130 Square Feet
- Dimensions: 10x13
Primary bathroom
- Features: Dual Sinks, Water Closet/Priv Toilet
- Level: First
- Width: 8 Feet
Bathroom 2
- Features: Dual Sinks, Granite Counters
- Level: First
- Area: 70 Square Feet
- Dimensions: 5x14
Balcony porch lanai
- Features: Ceiling Fan(s)
- Level: First
- Area: 256 Square Feet
- Dimensions: 16x16
Den
- Features: Ceiling Fan(s)
- Level: First
- Area: 110 Square Feet
- Dimensions: 10x11
Dining room
- Level: First
- Area: 121 Square Feet
- Dimensions: 11x11
Kitchen
- Features: Granite Counters
- Level: First
- Area: 195 Square Feet
- Dimensions: 13x15
Laundry
- Level: First
- Area: 56 Square Feet
- Dimensions: 7x8
Living room
- Features: Ceiling Fan(s)
- Level: First
- Area: 320 Square Feet
- Dimensions: 16x20
Heating
- Central, Electric, Heat Pump, Natural Gas
Cooling
- Central Air
Appliances
- Included: Oven, Convection Oven, Dishwasher, Disposal, Dryer, Gas Water Heater, Ice Maker, Microwave, Refrigerator, Washer
- Laundry: Inside, Laundry Room
Features
- Ceiling Fan(s), High Ceilings, In Wall Pest System, Open Floorplan, Stone Counters, Tray Ceiling(s), Walk-In Closet(s)
- Flooring: Carpet, Porcelain Tile
- Doors: Sliding Doors
- Windows: Blinds, Shades, Shutters, Window Treatments, Hurricane Shutters
- Has fireplace: No
Interior area
- Total structure area: 2,470
- Total interior livable area: 1,886 sqft
Video & virtual tour
Property
Parking
- Total spaces: 2
- Parking features: Driveway, Garage Door Opener, On Street
- Attached garage spaces: 2
- Has uncovered spaces: Yes
- Details: Garage Dimensions: 20x20
Features
- Levels: One
- Stories: 1
- Exterior features: Sidewalk, Sprinkler Metered
- Has view: Yes
- View description: Water, Pond
- Has water view: Yes
- Water view: Water,Pond
Lot
- Size: 5,076 Square Feet
- Features: Sidewalk
- Residential vegetation: Mature Landscaping, Trees/Landscaped
Details
- Parcel number: 0103020058
- Zoning: RSF3
- Special conditions: None
Construction
Type & style
- Home type: SingleFamily
- Property subtype: Villa
Materials
- Block, Stucco
- Foundation: Slab
- Roof: Tile
Condition
- New construction: No
- Year built: 2014
Details
- Builder name: Taylor Morrison
Utilities & green energy
- Sewer: Public Sewer
- Water: Public
- Utilities for property: Cable Available, Electricity Connected, Natural Gas Connected, Sewer Connected, Sprinkler Recycled, Street Lights, Underground Utilities, Water Connected
Community & HOA
Community
- Features: Clubhouse, Deed Restrictions, Dog Park, Fitness Center, Gated Community - No Guard, Irrigation-Reclaimed Water, Pool, Sidewalks, Tennis Court(s)
- Security: Fire Alarm, Gated Community, Key Card Entry, Security Gate, Smoke Detector(s)
- Subdivision: ESPLANADE BY SIESTA KEY
HOA
- Has HOA: Yes
- Amenities included: Clubhouse, Fence Restrictions, Fitness Center, Gated, Lobby Key Required, Pickleball Court(s), Pool, Recreation Facilities, Spa/Hot Tub, Tennis Court(s)
- Services included: Common Area Taxes, Community Pool, Reserve Fund, Maintenance Structure, Maintenance Grounds, Pool Maintenance, Recreational Facilities
- HOA fee: $701 monthly
- HOA name: Elaine Frederick
- HOA phone: 941-757-8498
- Second HOA name: Esplanade by Siesta Key Master Association
- Pet fee: $0 monthly
Location
- Region: Sarasota
Financial & listing details
- Price per square foot: $366/sqft
- Tax assessed value: $508,800
- Annual tax amount: $6,466
- Date on market: 10/15/2025
- Listing terms: Cash,Conventional,FHA,VA Loan
- Ownership: Fee Simple
- Total actual rent: 0
- Electric utility on property: Yes
- Road surface type: Paved