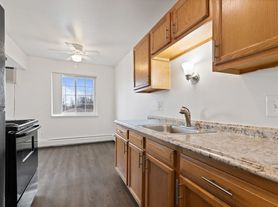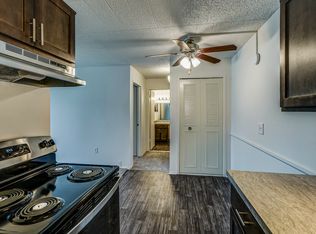Welcome to 8249 Edward Ave a charming, move-in-ready brick ranch in the heart of Center Line. This 2-bedroom, 1-bath home offers timeless character with hardwood floors throughout and a functional layout perfect for everyday living. The home features a spacious living room, an updated kitchen with all major appliances included, and a full basement providing additional storage or recreation space.
Enjoy relaxing on the covered front porch or in the three-season room overlooking the fenced backyard. Additional highlights include a detached one-car garage, newer mechanicals, and easy access to I-696, shopping, dining, and local parks.
Welcome to 8249 Edward Ave a charming, move-in-ready brick ranch in the heart of Center Line. This 2-bedroom, 1-bath home offers timeless character with hardwood floors throughout and a functional layout perfect for everyday living. The home features a spacious living room, an updated kitchen with all major appliances included, and a full basement providing additional storage or recreation space.
Enjoy relaxing on the covered front porch or in the three-season room overlooking the fenced backyard. Additional highlights include a detached one-car garage, newer mechanicals, and easy access to I-696, shopping, dining, and local parks.
House for rent
Accepts Zillow applications
$1,500/mo
8249 Edward Ave, Center Line, MI 48015
2beds
886sqft
Price may not include required fees and charges.
Single family residence
Available now
Small dogs OK
Central air
In unit laundry
Detached parking
Forced air
What's special
Fenced backyardFull basementDetached one-car garageCovered front porchThree-season roomUpdated kitchenFunctional layout
- 50 days |
- -- |
- -- |
Travel times
Facts & features
Interior
Bedrooms & bathrooms
- Bedrooms: 2
- Bathrooms: 1
- Full bathrooms: 1
Heating
- Forced Air
Cooling
- Central Air
Appliances
- Included: Dishwasher, Dryer, Freezer, Oven, Refrigerator, Washer
- Laundry: In Unit
Features
- Flooring: Hardwood
Interior area
- Total interior livable area: 886 sqft
Property
Parking
- Parking features: Detached
- Details: Contact manager
Features
- Exterior features: Heating system: Forced Air
Details
- Parcel number: 011327107021
Construction
Type & style
- Home type: SingleFamily
- Property subtype: Single Family Residence
Community & HOA
Location
- Region: Center Line
Financial & listing details
- Lease term: 1 Year
Price history
| Date | Event | Price |
|---|---|---|
| 9/29/2025 | Listed for rent | $1,500+76.5%$2/sqft |
Source: Zillow Rentals | ||
| 8/16/2019 | Sold | $975-99%$1/sqft |
Source: Agent Provided | ||
| 5/2/2019 | Listing removed | $99,900$113/sqft |
Source: Keller Williams Realty #219022803 | ||
| 3/19/2019 | Listed for sale | $99,900+11000%$113/sqft |
Source: Keller Williams Realty-Great Lakes #219022803 | ||
| 5/3/2017 | Sold | $900-95.6%$1/sqft |
Source: Agent Provided | ||

