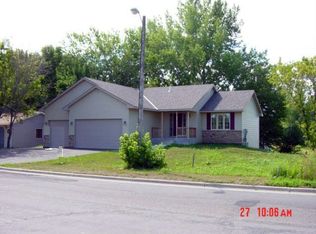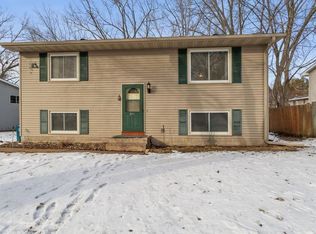Closed
$305,000
825 10th Ave SW, Forest Lake, MN 55025
4beds
1,728sqft
Single Family Residence
Built in 1981
8,712 Square Feet Lot
$291,400 Zestimate®
$177/sqft
$2,189 Estimated rent
Home value
$291,400
$277,000 - $306,000
$2,189/mo
Zestimate® history
Loading...
Owner options
Explore your selling options
What's special
Discover this 4-bedroom, 2-bath home featuring new flooring throughout & freshly painted. Nestled at the end of a peaceful cul-de-sac, this property offers privacy while being just blocks from shopping, schools, dining, and all conveniences. Outdoor features include a nice deck with beautiful shade trees, large storage shed, and a cement driveway. Call to set up a showing today!
Zillow last checked: 8 hours ago
Listing updated: August 27, 2025 at 11:41am
Listed by:
Todd A Lewandowski 651-442-8334,
Realty ONE Group Choice
Bought with:
Otto N Schmidt
RE/MAX Results
Source: NorthstarMLS as distributed by MLS GRID,MLS#: 6755554
Facts & features
Interior
Bedrooms & bathrooms
- Bedrooms: 4
- Bathrooms: 2
- Full bathrooms: 1
- 3/4 bathrooms: 1
Bedroom 1
- Level: Main
- Area: 143 Square Feet
- Dimensions: 13 x 11
Bedroom 2
- Level: Main
- Area: 130 Square Feet
- Dimensions: 13 x 10
Bedroom 3
- Level: Lower
- Area: 121 Square Feet
- Dimensions: 11 x 11
Bedroom 4
- Level: Lower
- Area: 110 Square Feet
- Dimensions: 11 x 10
Deck
- Level: Main
- Area: 120 Square Feet
- Dimensions: 12 x 10
Dining room
- Level: Main
- Area: 90 Square Feet
- Dimensions: 10 x 09
Family room
- Level: Lower
- Area: 168 Square Feet
- Dimensions: 14 x 12
Kitchen
- Level: Main
- Area: 100 Square Feet
- Dimensions: 10 x 10
Laundry
- Level: Lower
- Area: 70 Square Feet
- Dimensions: 10 x 07
Living room
- Level: Main
- Area: 195 Square Feet
- Dimensions: 15 x 13
Office
- Level: Lower
- Area: 99 Square Feet
- Dimensions: 11 x 09
Heating
- Forced Air
Cooling
- Central Air
Appliances
- Included: Disposal, Dryer, Exhaust Fan, Gas Water Heater, Range, Refrigerator, Washer
Features
- Basement: Block,Daylight,Finished,Full
- Has fireplace: No
Interior area
- Total structure area: 1,728
- Total interior livable area: 1,728 sqft
- Finished area above ground: 864
- Finished area below ground: 700
Property
Parking
- Total spaces: 4
- Parking features: Concrete, Other
- Uncovered spaces: 4
Accessibility
- Accessibility features: None
Features
- Levels: Multi/Split
- Patio & porch: Deck
- Fencing: Partial
Lot
- Size: 8,712 sqft
- Dimensions: 89 x 188 x 60 x 130
- Features: Near Public Transit, Irregular Lot, Many Trees
Details
- Additional structures: Storage Shed
- Foundation area: 864
- Parcel number: 0803221330052
- Zoning description: Residential-Single Family
Construction
Type & style
- Home type: SingleFamily
- Property subtype: Single Family Residence
Materials
- Vinyl Siding, Block
- Roof: Asphalt
Condition
- Age of Property: 44
- New construction: No
- Year built: 1981
Utilities & green energy
- Electric: 100 Amp Service, Power Company: Xcel Energy
- Gas: Natural Gas
- Sewer: City Sewer/Connected
- Water: City Water/Connected
- Utilities for property: Underground Utilities
Community & neighborhood
Location
- Region: Forest Lake
- Subdivision: Helenas Lakeview
HOA & financial
HOA
- Has HOA: No
Other
Other facts
- Road surface type: Paved
Price history
| Date | Event | Price |
|---|---|---|
| 8/26/2025 | Sold | $305,000+5.2%$177/sqft |
Source: | ||
| 7/30/2025 | Pending sale | $289,900$168/sqft |
Source: | ||
| 7/18/2025 | Listed for sale | $289,900+286.5%$168/sqft |
Source: | ||
| 8/6/2013 | Sold | $75,000+0.1%$43/sqft |
Source: | ||
| 5/3/2013 | Listed for sale | $74,900$43/sqft |
Source: RE/MAX Prodigy #4322123 | ||
Public tax history
| Year | Property taxes | Tax assessment |
|---|---|---|
| 2024 | $2,470 -0.2% | $247,400 -1% |
| 2023 | $2,476 +11.7% | $249,800 +28.5% |
| 2022 | $2,216 -1.5% | $194,400 |
Find assessor info on the county website
Neighborhood: 55025
Nearby schools
GreatSchools rating
- 3/10Forest View Elementary SchoolGrades: PK-3Distance: 0.5 mi
- 7/10Forest Lake Area Middle SchoolGrades: 7-8Distance: 1.3 mi
- 7/10Forest Lake Senior High SchoolGrades: 9-12Distance: 1.1 mi
Get a cash offer in 3 minutes
Find out how much your home could sell for in as little as 3 minutes with a no-obligation cash offer.
Estimated market value
$291,400
Get a cash offer in 3 minutes
Find out how much your home could sell for in as little as 3 minutes with a no-obligation cash offer.
Estimated market value
$291,400

