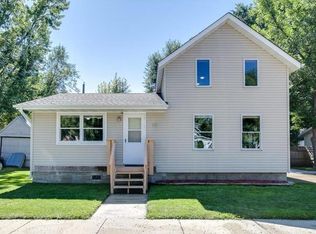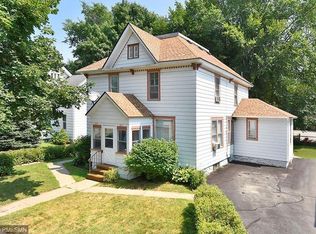This is the gem you have been waiting for! This adorable 3 bed, 1 bath home with oversized 2 car garage wont last long! Youll love big mudroom with gigantic closet as you enter the home no more tripping over shoes! The kitchen is wonderfully updated with white cabinets, tile backsplash and new vinyl plank flooring. The main floor also features a formal dining room, cozy living room, large office, full bath and main floor laundry. Upstairs youll find a gigantic landing which leads to three bedrooms. The flooring has been replaced throughout the entire home just prior to listing. Outside you can enjoy morning coffee or late night conversations on the large deck. The oversize three car garage is perfect for storing toys. GARAGE IS GETTING NEW SIDING AND BOTH HOME and GARAGE ARE GETTING NEW ROOFS AS PER INSURANCE CLAIM FROM STORM DAMAGE. Call today for your own private showing. This one definitely wont last long!
This property is off market, which means it's not currently listed for sale or rent on Zillow. This may be different from what's available on other websites or public sources.


