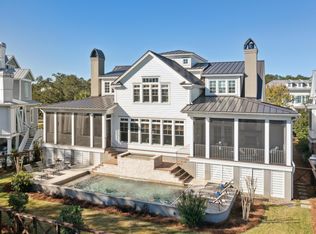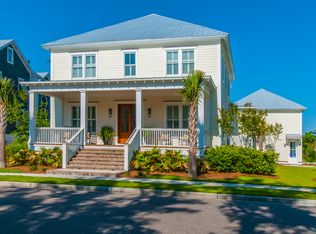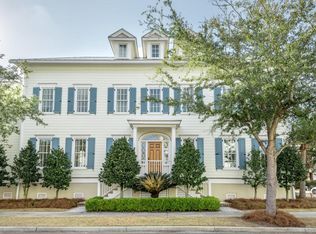A true head-turner and nestled on the marsh, 825 Bridgetown Pass is a fantastic example of fine custom construction, inside and out. *Zone for the new Lucy Beckham High School.* Abundant natural light, along with coastal and Lowcountry detail, define this beautiful home. Enjoy relaxing, playing or entertaining outside year-round either on the L-shaped screen porch with gas fireplace, or down below in the covered patio space that flows to the open backyard complete with fire pit. 5 bedrooms, and easily could be 6, with 4.5 baths, two offices, and a large laundry room with custom built-ins located conveniently as you enter from the garage. The kitchen features inset cabinets and soft-closing drawers, farmhouse sink, and stainless steel appliances with Miele refrigerator and Thermador The kitchen features inset cabinets and soft-closing drawers, farmhouse sink, and stainless steel appliances with Miele refrigerator and Thermador gas range. There is a walk-in pantry with room for an extra refrigerator as well. The butler's pantry provides extra storage and prep space and leads to the formal dining room with a custom gas fireplace. You could use the current dining room as a formal sitting area and have your dining space out with the kitchen and living area. You will immediately notice the soaring cathedral ceilings in the main living area, complete with shiplap top to bottom, a large gas fireplace, and french doors leading to the porch. Thoughtfully placed casement windows allow you to let in the breeze. A separate hallway leads to the master suite that over-looks the marsh and features two large walk-in closets with custom shelving. The absolutely stunning master bathroom features a custom tile design, his and her vanities, soaking tub and separate shower. There is also a 2nd full bedroom and full bath on this level that can be used as a mother-in-law suite. Upstairs there are 3 full bedrooms with an option for a 4th, all surrounding a living area that is perfect for a playroom and extra lounging space. The current owners replaced all carpet on this level with matching hardwoods. Other features and details include: 5-inch wood flooring throughout, IPE decking, surround sound, pocket doors, crown molding throughout, shiplap, glass doorknobs, 2 car garage with ample storage underneath the home, tankless hot water heaters, a new condenser that doubled the capacity for the upstairs AC, central vac system, washer and dryer convey, wide brick front staircase and brick columns, and elevator shaft. Belle Hall amenities include a neighborhood pool, tennis courts, play grounds, walking and jogging trails, and a sand volleyball court. While this home is nestled on the quiet marsh, it's also convenient to shopping restaurants, I 526, Downtown Charleston, the airport, and the beaches. This is a very warm home with a great layout. Start enjoying a serene and quiet setting in one of Mt. Pleasant's most sought-after neighborhoods. Compare purchasing a marshfront lot and building this home today at this price.
This property is off market, which means it's not currently listed for sale or rent on Zillow. This may be different from what's available on other websites or public sources.


