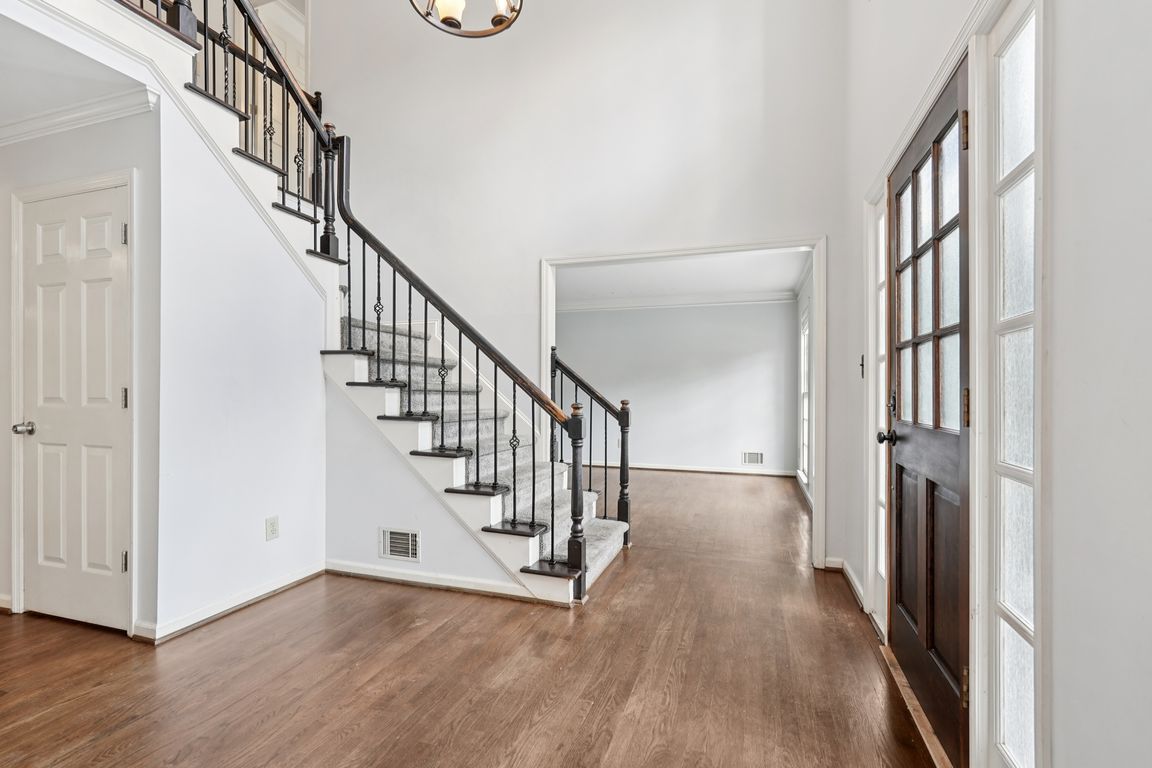
ActivePrice cut: $10.5K (8/18)
$425,000
4beds
3,341sqft
825 Connell Ln, Lawrenceville, GA 30044
4beds
3,341sqft
Single family residence, residential
Built in 1989
0.29 Acres
2 Garage spaces
$127 price/sqft
$166 quarterly HOA fee
What's special
Fully finished basement
Welcome to this spacious four-bedroom, two-and-a-half-bath home located in the highly sought-after Flowers Crossing community in the Brookwood High School district. The main level features an upgraded kitchen with quartz countertops that flows seamlessly into the dining and living areas. Upstairs, the primary suite has ...
- 44 days
- on Zillow |
- 1,962 |
- 118 |
Likely to sell faster than
Source: FMLS GA,MLS#: 7617505
Travel times
Living Room
Kitchen
Primary Bedroom
Zillow last checked: 7 hours ago
Listing updated: August 18, 2025 at 01:26pm
Listing Provided by:
Romea Mullings,
Century 21 Results
Source: FMLS GA,MLS#: 7617505
Facts & features
Interior
Bedrooms & bathrooms
- Bedrooms: 4
- Bathrooms: 3
- Full bathrooms: 2
- 1/2 bathrooms: 1
Rooms
- Room types: Basement, Bonus Room, Dining Room, Family Room, Laundry, Living Room
Primary bedroom
- Features: Oversized Master
- Level: Oversized Master
Bedroom
- Features: Oversized Master
Primary bathroom
- Features: Double Vanity, Separate Tub/Shower, Soaking Tub
Dining room
- Features: Separate Dining Room
Kitchen
- Features: Breakfast Bar, Breakfast Room, Eat-in Kitchen, Kitchen Island, Pantry, Stone Counters, View to Family Room
Heating
- Natural Gas, Zoned
Cooling
- Ceiling Fan(s), Central Air, Zoned
Appliances
- Included: Dishwasher, Electric Cooktop, Microwave, Refrigerator
- Laundry: Laundry Room
Features
- Crown Molding, Double Vanity, Entrance Foyer 2 Story, Recessed Lighting, Tray Ceiling(s), Walk-In Closet(s)
- Flooring: Hardwood, Tile
- Windows: Insulated Windows
- Basement: Daylight,Exterior Entry,Finished,Full,Interior Entry
- Number of fireplaces: 1
- Fireplace features: Brick, Family Room
- Common walls with other units/homes: No Common Walls
Interior area
- Total structure area: 3,341
- Total interior livable area: 3,341 sqft
- Finished area above ground: 3,341
Video & virtual tour
Property
Parking
- Total spaces: 2
- Parking features: Driveway, Garage, Garage Faces Front, Kitchen Level
- Garage spaces: 2
- Has uncovered spaces: Yes
Accessibility
- Accessibility features: None
Features
- Levels: Two
- Stories: 2
- Patio & porch: Deck
- Exterior features: Private Yard, Rain Gutters, Rear Stairs
- Pool features: None
- Spa features: None
- Fencing: None
- Has view: Yes
- View description: Trees/Woods
- Waterfront features: None
- Body of water: None
Lot
- Size: 0.29 Acres
- Features: Back Yard
Details
- Additional structures: None
- Parcel number: R5053 382
- Other equipment: None
- Horse amenities: None
Construction
Type & style
- Home type: SingleFamily
- Architectural style: Traditional
- Property subtype: Single Family Residence, Residential
Materials
- Wood Siding
- Foundation: Concrete Perimeter
- Roof: Composition
Condition
- Resale
- New construction: No
- Year built: 1989
Utilities & green energy
- Electric: Other
- Sewer: Public Sewer
- Water: Public
- Utilities for property: Electricity Available, Natural Gas Available, Sewer Available, Water Available
Green energy
- Energy efficient items: None
- Energy generation: None
Community & HOA
Community
- Features: Clubhouse, Homeowners Assoc, Near Schools, Near Shopping, Near Trails/Greenway, Pickleball, Playground, Pool, Tennis Court(s)
- Security: Smoke Detector(s)
- Subdivision: Flowers Crossing
HOA
- Has HOA: Yes
- HOA fee: $166 quarterly
Location
- Region: Lawrenceville
Financial & listing details
- Price per square foot: $127/sqft
- Tax assessed value: $466,100
- Annual tax amount: $6,976
- Date on market: 7/19/2025
- Electric utility on property: Yes
- Road surface type: Paved