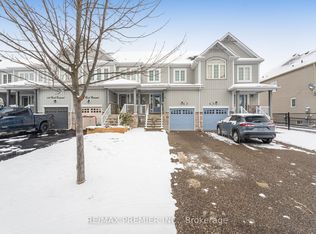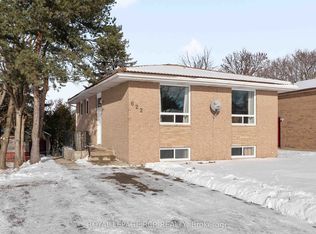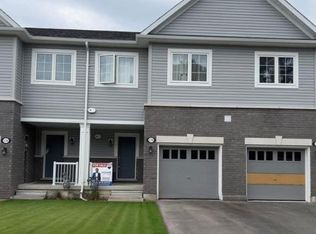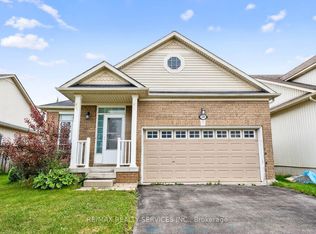Step into a home where thoughtful design, modern finishes, and everyday functionality come together to create the perfect space for first-time buyers, young families, or anyone seeking a welcoming place to settle in and make their own. This charming property offers an inviting blend of comfort and convenience, beginning with a bright, open-concept main floor that sets the tone the moment you walk through the door.The main living area is designed for effortless daily living and easy entertaining. Whether you're hosting friends for dinner, enjoying a cozy night in, or working from home, the layout provides flexibility to suit your lifestyle. Large windows fill the space with natural sunlight, enhancing the airy feel and making each room warm and inviting.At the heart of the home is a stylish, well-appointed kitchen contemporary finishes that elevate the entire space. Its seamless flow into the adjoining living and dining areas makes cooking, dining, and relaxing truly connected experiences. Sliding glass doors lead directly from the living area to your private backyard, extending your living space outdoors and creating the perfect setting for warm-weather barbecues, gardening, playtime, or simply unwinding at the end of the day.Upstairs, discover three generous bedrooms, each offering a room to rest, recharge, or set up a home office or creative space. The upper level provides comfort and privacy, making it ideal for growing families or shared living arrangements.The backyard is a true highlight-an inviting outdoor extension of the home with plenty of space for kids, pets, gardening, or entertaining. Enjoy unobstructed country views that create a serene and picturesque backdrop, giving you your own private oasis right at home.Please note: Photos do not reflect the current condition of the home and were taken prior to tenant occupancy.Offering great value, a functional layout, 825 Cook Cres.is ready for its next chapter-and ready for you to make it yours.
For sale
C$499,900
825 Cook Cres, Shelburne, ON L9V 3T9
5beds
4baths
Townhouse
Built in ----
1,969 Square Feet Lot
$-- Zestimate®
C$--/sqft
C$-- HOA
What's special
Thoughtful designModern finishesBright open-concept main floorStylish well-appointed kitchenPrivate backyardUnobstructed country viewsThree generous bedrooms
- 65 days |
- 25 |
- 4 |
Zillow last checked: 8 hours ago
Listing updated: December 02, 2025 at 11:37am
Listed by:
RE/MAX REALTY SPECIALISTS INC.
Source: TRREB,MLS®#: X12446766 Originating MLS®#: Toronto Regional Real Estate Board
Originating MLS®#: Toronto Regional Real Estate Board
Facts & features
Interior
Bedrooms & bathrooms
- Bedrooms: 5
- Bathrooms: 4
Primary bedroom
- Level: Second
- Dimensions: 4.46 x 3.75
Bedroom 2
- Level: Second
- Dimensions: 2.57 x 3.84
Bedroom 3
- Level: Second
- Dimensions: 2.44 x 2.8
Bedroom 4
- Level: Lower
- Dimensions: 4.77 x 2.21
Bedroom 5
- Level: Lower
- Dimensions: 3.01 x 2.82
Dining room
- Level: Main
- Dimensions: 0 x 0
Kitchen
- Level: Main
- Dimensions: 5.55 x 2.34
Laundry
- Level: Second
- Dimensions: 0 x 0
Living room
- Level: Main
- Dimensions: 5.44 x 2.98
Heating
- Forced Air, Gas
Cooling
- Central Air
Features
- Other
- Basement: Finished,Full
- Has fireplace: No
Interior area
- Living area range: 1100-1500 null
Property
Parking
- Total spaces: 3
- Parking features: Private
- Has garage: Yes
Features
- Stories: 2
- Pool features: None
Lot
- Size: 1,969 Square Feet
- Features: Level, Park, School
- Topography: Level
Construction
Type & style
- Home type: Townhouse
- Property subtype: Townhouse
Materials
- Brick, Vinyl Siding
- Foundation: Concrete
- Roof: Asphalt Shingle
Utilities & green energy
- Sewer: Sewer
Community & HOA
Location
- Region: Shelburne
Financial & listing details
- Annual tax amount: C$3,936
- Date on market: 10/6/2025
RE/MAX REALTY SPECIALISTS INC.
By pressing Contact Agent, you agree that the real estate professional identified above may call/text you about your search, which may involve use of automated means and pre-recorded/artificial voices. You don't need to consent as a condition of buying any property, goods, or services. Message/data rates may apply. You also agree to our Terms of Use. Zillow does not endorse any real estate professionals. We may share information about your recent and future site activity with your agent to help them understand what you're looking for in a home.
Price history
Price history
Price history is unavailable.
Public tax history
Public tax history
Tax history is unavailable.Climate risks
Neighborhood: L9V
Nearby schools
GreatSchools rating
No schools nearby
We couldn't find any schools near this home.
- Loading



