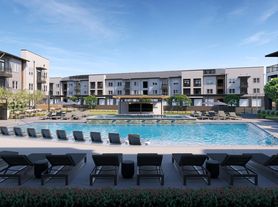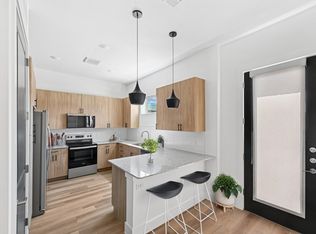$30 APPLICATIONS! New listing in the Mansfield/Arlington area! Minutes from Summit, Legacy, Sequin, TA Howard, Cross Timbers, Kenneth Davis, Carol Holt and D.P Morris.
Welcome to this spacious manufactured home offers the perfect split model layout. The first bedroom with private bath is on one side and 2 bedrooms with guest bath are on the other side with living spaces in between. It's a great layout that allows privacy between the rooms in a family or roommate setting.
The home offers a spacious first bath with Garden Tub, Faux Wood Floors throughout, Stove, Vent Hood, Dishwasher, Island in Kitchen, Ceiling Fans and Washer Dryer connections. You also have your own private driveway leading to the front door.
The property is definitely energy efficient with all the windows offering natural light.
Contact us today to schedule a viewing and make this rental property your next home-sweet-home!
Additional Information:
$0 Upfront Deposit Insurance Program available
Pet-Friendly: Up to 2 pets (with pet rent of $25/month per pet)
Additional Fees:
o $10.95/month for Renters Insurance (or you may provide your own)
o $25/month pet rent per pet
o $150 one-time Lease Admin Fee
o $35/month Resident Benefits Package
*Please see rental requirements in our listing photos!*
House for rent
$1,695/mo
825 Dawn Light Dr, Arlington, TX 76001
3beds
1,216sqft
Price may not include required fees and charges.
Single family residence
Available now
Cats, dogs OK
Central air, ceiling fan
Hookups laundry
Off street parking
Forced air
What's special
Split model layoutFaux wood floorsCeiling fansWindows offering natural lightWasher dryer connectionsIsland in kitchenPrivate driveway
- 1 day |
- -- |
- -- |
Travel times
Renting now? Get $1,000 closer to owning
Unlock a $400 renter bonus, plus up to a $600 savings match when you open a Foyer+ account.
Offers by Foyer; terms for both apply. Details on landing page.
Facts & features
Interior
Bedrooms & bathrooms
- Bedrooms: 3
- Bathrooms: 2
- Full bathrooms: 2
Heating
- Forced Air
Cooling
- Central Air, Ceiling Fan
Appliances
- Included: Dishwasher, Range Oven, WD Hookup
- Laundry: Hookups
Features
- Ceiling Fan(s), WD Hookup
Interior area
- Total interior livable area: 1,216 sqft
Property
Parking
- Parking features: Off Street
- Details: Contact manager
Features
- Exterior features: Heating system: ForcedAir
Details
- Parcel number: 440731156
Construction
Type & style
- Home type: SingleFamily
- Property subtype: Single Family Residence
Community & HOA
Location
- Region: Arlington
Financial & listing details
- Lease term: Contact For Details
Price history
| Date | Event | Price |
|---|---|---|
| 10/7/2025 | Listed for rent | $1,695$1/sqft |
Source: Zillow Rentals | ||
| 6/19/2023 | Listing removed | -- |
Source: Zillow Rentals | ||
| 6/1/2023 | Listed for rent | $1,695+41.3%$1/sqft |
Source: Zillow Rentals | ||
| 4/19/2023 | Listing removed | -- |
Source: NTREIS #20269628 | ||
| 3/10/2023 | Listed for sale | $69,000$57/sqft |
Source: NTREIS #20269628 | ||

