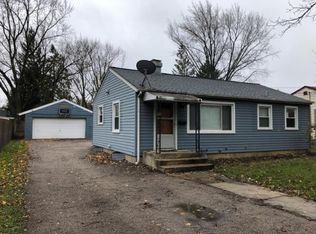Closed
$260,000
825 Goethe St, Elgin, IL 60123
4beds
900sqft
Single Family Residence
Built in 1958
8,712 Square Feet Lot
$284,600 Zestimate®
$289/sqft
$2,207 Estimated rent
Home value
$284,600
$270,000 - $299,000
$2,207/mo
Zestimate® history
Loading...
Owner options
Explore your selling options
What's special
perfect home for a big family or someone who has a lot of cars and needs a lot of space with up to 12 cars! huge double garage with a second level as an office space completely heated or you can build a full bath or a room. Beautiful,2023 updated kitchen with a fancy backsplash and almost brand-new appliances! tile floor, with a beautiful range hood, 2023 vinyl flooring through the entire house, 2023 updated shower gray Marmol tile. granite vanity, new toilet. updated 2023 great size deck for family barbecues or parties along with a huge backyard for parties or your kids to play and have fun, plenty of space to plant anything you want. private end street come and see it before is gone! schedule a showing today.
Zillow last checked: 8 hours ago
Listing updated: March 27, 2024 at 09:18pm
Listing courtesy of:
Rafael Castanon Flores 630-935-1887,
Real People Realty
Bought with:
Moe Duric
Baird & Warner
Source: MRED as distributed by MLS GRID,MLS#: 11939741
Facts & features
Interior
Bedrooms & bathrooms
- Bedrooms: 4
- Bathrooms: 1
- Full bathrooms: 1
Primary bedroom
- Features: Flooring (Vinyl)
- Level: Main
- Area: 156 Square Feet
- Dimensions: 13X12
Bedroom 2
- Features: Flooring (Vinyl)
- Level: Main
- Area: 99 Square Feet
- Dimensions: 11X9
Bedroom 3
- Level: Basement
- Area: 132 Square Feet
- Dimensions: 11X12
Bedroom 4
- Features: Flooring (Vinyl)
- Level: Basement
- Area: 99 Square Feet
- Dimensions: 11X9
Deck
- Level: Main
- Area: 378 Square Feet
- Dimensions: 14X27
Dining room
- Features: Flooring (Vinyl)
- Level: Main
- Area: 176 Square Feet
- Dimensions: 11X16
Family room
- Features: Flooring (Vinyl)
- Level: Main
- Area: 352 Square Feet
- Dimensions: 22X16
Kitchen
- Level: Main
- Area: 108 Square Feet
- Dimensions: 9X12
Laundry
- Level: Basement
- Area: 60 Square Feet
- Dimensions: 10X6
Living room
- Level: Main
- Area: 209 Square Feet
- Dimensions: 19X11
Heating
- Natural Gas, Forced Air
Cooling
- Central Air
Appliances
- Included: Range, Refrigerator, Microwave
- Laundry: In Unit
Features
- Basement: Finished,Full
Interior area
- Total structure area: 0
- Total interior livable area: 900 sqft
Property
Parking
- Total spaces: 4
- Parking features: Heated Garage, Garage, On Site, Garage Owned, Detached
- Garage spaces: 4
Accessibility
- Accessibility features: No Disability Access
Features
- Stories: 1
Lot
- Size: 8,712 sqft
- Dimensions: 66X132
Details
- Parcel number: 0611304002
- Special conditions: Standard
- Other equipment: Ceiling Fan(s)
Construction
Type & style
- Home type: SingleFamily
- Architectural style: Ranch,Mediterranean
- Property subtype: Single Family Residence
Materials
- Vinyl Siding
- Roof: Asphalt
Condition
- New construction: No
- Year built: 1958
- Major remodel year: 2023
Utilities & green energy
- Water: Public
Community & neighborhood
Location
- Region: Elgin
Other
Other facts
- Listing terms: Conventional
- Ownership: Fee Simple
Price history
| Date | Event | Price |
|---|---|---|
| 3/26/2024 | Sold | $260,000$289/sqft |
Source: | ||
| 2/1/2024 | Contingent | $260,000$289/sqft |
Source: | ||
| 1/24/2024 | Price change | $260,000-3.7%$289/sqft |
Source: | ||
| 12/30/2023 | Price change | $270,000-1.8%$300/sqft |
Source: | ||
| 12/22/2023 | Listed for sale | $275,000$306/sqft |
Source: | ||
Public tax history
| Year | Property taxes | Tax assessment |
|---|---|---|
| 2024 | $5,619 +5.2% | $78,213 +10.7% |
| 2023 | $5,341 +5.4% | $70,659 +9.7% |
| 2022 | $5,066 +4.7% | $64,428 +7% |
Find assessor info on the county website
Neighborhood: Grant Park
Nearby schools
GreatSchools rating
- 6/10Highland Elementary SchoolGrades: PK-6Distance: 0.9 mi
- 2/10Kimball Middle SchoolGrades: 7-8Distance: 0.7 mi
- 2/10Larkin High SchoolGrades: 9-12Distance: 1.4 mi
Schools provided by the listing agent
- District: 46
Source: MRED as distributed by MLS GRID. This data may not be complete. We recommend contacting the local school district to confirm school assignments for this home.

Get pre-qualified for a loan
At Zillow Home Loans, we can pre-qualify you in as little as 5 minutes with no impact to your credit score.An equal housing lender. NMLS #10287.
Sell for more on Zillow
Get a free Zillow Showcase℠ listing and you could sell for .
$284,600
2% more+ $5,692
With Zillow Showcase(estimated)
$290,292