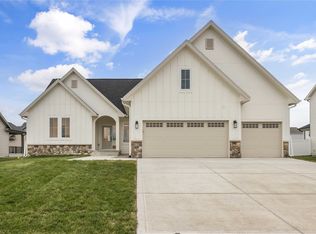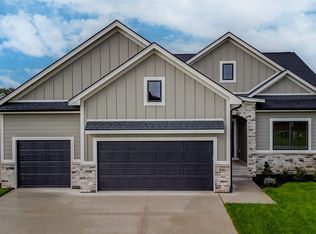Sold for $767,750
$767,750
825 Hamilton Rd, Waukee, IA 50263
5beds
1,993sqft
Single Family Residence, Residential
Built in 2024
0.33 Acres Lot
$767,400 Zestimate®
$385/sqft
$2,905 Estimated rent
Home value
$767,400
$706,000 - $829,000
$2,905/mo
Zestimate® history
Loading...
Owner options
Explore your selling options
What's special
Discover modern sophistication in this exquisite walkout ranch home featuring 5 bedrooms, 3 bathrooms, and a 3-car garage. With over 3,500 sq ft of finished living space, this home captivates with stunning curb appeal. Showtime Homes stands out for their unmatched high-end, quality-built homes. Step inside to a naturally lit interior with expansive windows, a striking floor-to-ceiling gas fireplace, and a large, elegantly modern kitchen. The kitchen boasts a beautiful hood vent, tile backsplash extending to the ceiling, and a dream pantry with an appliance countertop and dedicated coffee bar area, keeping your main kitchen space uncluttered. The main floor hosts three bedrooms, including a generously sized primary ensuite with a double vanity sink, a soaker tub, a walk-in tiled shower, and a large walk-in closet. The other two main floor bedrooms are thoughtfully positioned on the opposite side of the floorplan, ensuring privacy and separation. The spacious walkout basement, with large windows and a substantial wet bar perfect for entertaining, also features two more bedrooms and a huge dual-vanity bathroom. Step outside to a covered patio offering both sun and shade. The covered composite deck is ideal for relaxing and watching an Iowa sunset. The irrigated yard ensures your lawn remains pristine year-round. This home is unlike any other. Showtime Homes is dedicated to delivering exceptional products. Contact us today to see this beautiful home!
Zillow last checked: 8 hours ago
Listing updated: December 18, 2024 at 01:51pm
Listed by:
Abigail Jennings 515-291-1222,
RE/MAX REAL ESTATE CENTER
Bought with:
Kelsey Barnhart, S72120000
CENTURY 21 SIGNATURE-Ames
Source: CIBR,MLS#: 65126
Facts & features
Interior
Bedrooms & bathrooms
- Bedrooms: 5
- Bathrooms: 3
- Full bathrooms: 2
- 3/4 bathrooms: 1
Primary bedroom
- Level: Main
Bedroom 2
- Level: Main
Bedroom 3
- Level: Main
Bedroom 4
- Level: Basement
Bedroom 5
- Level: Basement
Primary bathroom
- Level: Main
Full bathroom
- Level: Main
Full bathroom
- Level: Basement
Dining room
- Level: Main
Other
- Level: Main
Kitchen
- Level: Main
Laundry
- Level: Main
Living room
- Level: Main
Other
- Level: Main
Utility room
- Level: Basement
Heating
- Forced Air, Natural Gas
Cooling
- Central Air
Appliances
- Included: Dishwasher, Disposal, Microwave, Range
- Laundry: Main Level
Features
- Wet Bar, Ceiling Fan(s)
- Flooring: Luxury Vinyl, Carpet
- Basement: Full,Sump Pump
- Has fireplace: Yes
- Fireplace features: Gas
Interior area
- Total structure area: 1,993
- Total interior livable area: 1,993 sqft
- Finished area above ground: 1,993
- Finished area below ground: 1,660
Property
Parking
- Parking features: Garage
- Has garage: Yes
Features
- Patio & porch: Patio
Lot
- Size: 0.33 Acres
- Features: Level, Sprinkler (Yard)
Details
- Parcel number: 1607237001
- Zoning: RES
- Special conditions: Standard
Construction
Type & style
- Home type: SingleFamily
- Property subtype: Single Family Residence, Residential
Materials
- Stone, Fiber Cement Board
- Foundation: Concrete Perimeter, Tile
Condition
- New construction: Yes
- Year built: 2024
Details
- Builder name: SHOWTIME HOMES
- Warranty included: Yes
Utilities & green energy
- Sewer: Public Sewer
- Water: Public
Green energy
- Indoor air quality: Radon Mitigation System - Passive
Community & neighborhood
Location
- Region: Waukee
HOA & financial
HOA
- Has HOA: Yes
- HOA fee: $200 yearly
- Association name: Hamilton Ridge Maintenance Association
- Association phone: 515-986-5994
Price history
| Date | Event | Price |
|---|---|---|
| 12/17/2024 | Sold | $767,750-4%$385/sqft |
Source: | ||
| 11/13/2024 | Pending sale | $799,995$401/sqft |
Source: | ||
| 9/26/2024 | Price change | $799,995-1.2%$401/sqft |
Source: | ||
| 9/12/2024 | Price change | $809,995-1.2%$406/sqft |
Source: | ||
| 8/29/2024 | Price change | $819,995-1.2%$411/sqft |
Source: | ||
Public tax history
| Year | Property taxes | Tax assessment |
|---|---|---|
| 2024 | $6 -25% | $390 |
| 2023 | $8 | $390 |
| 2022 | -- | -- |
Find assessor info on the county website
Neighborhood: 50263
Nearby schools
GreatSchools rating
- 6/10Sugar Creek Elementary SchoolGrades: K-5Distance: 0.3 mi
- 4/10Timberline SchoolGrades: 8-9Distance: 1.1 mi
- 7/10Waukee Senior High SchoolGrades: 10-12Distance: 2.3 mi
Get pre-qualified for a loan
At Zillow Home Loans, we can pre-qualify you in as little as 5 minutes with no impact to your credit score.An equal housing lender. NMLS #10287.
Sell for more on Zillow
Get a Zillow Showcase℠ listing at no additional cost and you could sell for .
$767,400
2% more+$15,348
With Zillow Showcase(estimated)$782,748

