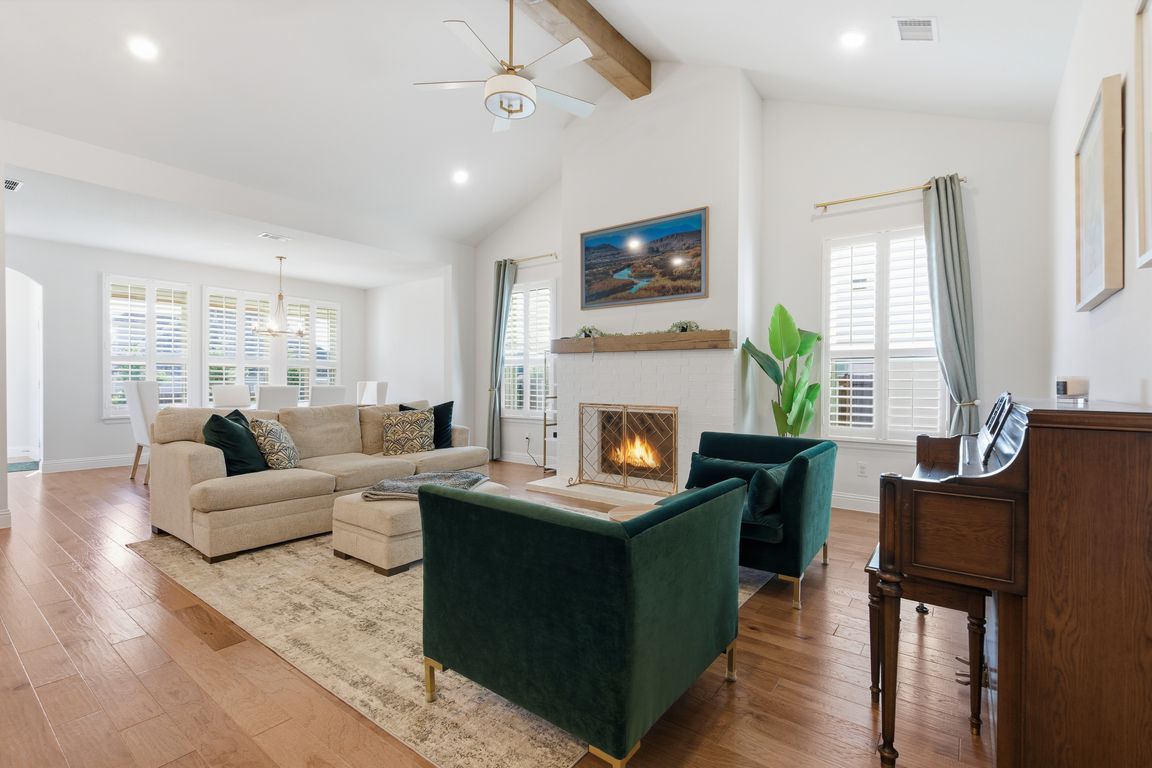
For sale
$625,000
4beds
3,150sqft
825 Highlands Ave, Aledo, TX 76008
4beds
3,150sqft
Single family residence
Built in 2020
8,145 sqft
2 Attached garage spaces
$198 price/sqft
$600 annually HOA fee
What's special
Luxury hardwood flooringExpansive walk-in closetExceptional curb appealQuartz countertopsStylish eat-in kitchenSpa-like en-suite bathLarge soaking tub
Nestled in the serene Parks of Aledo Point Vista, this stunning Tudor transitional home boasts exceptional curb appeal and a welcoming covered front porch. Beautiful landscaping leads to a striking entry, where luxury hardwood flooring, plantation shutters, and elegant decorative lighting set the tone. The versatile floor plan is perfect for ...
- 46 days |
- 526 |
- 15 |
Source: NTREIS,MLS#: 21071663
Travel times
Living Room
Primary Bedroom
Dining Room
Zillow last checked: 8 hours ago
Listing updated: September 29, 2025 at 07:16am
Listed by:
Corrine Hyman 0499652 817-632-9500,
Williams Trew Real Estate 817-632-9500
Source: NTREIS,MLS#: 21071663
Facts & features
Interior
Bedrooms & bathrooms
- Bedrooms: 4
- Bathrooms: 3
- Full bathrooms: 3
Primary bedroom
- Features: En Suite Bathroom, Walk-In Closet(s)
- Level: First
- Dimensions: 16 x 14
Bedroom
- Features: Ceiling Fan(s)
- Level: First
- Dimensions: 13 x 12
Bedroom
- Features: Ceiling Fan(s), Walk-In Closet(s)
- Level: Second
- Dimensions: 18 x 12
Bedroom
- Features: Ceiling Fan(s), Walk-In Closet(s)
- Level: Second
- Dimensions: 18 x 12
Primary bathroom
- Features: Built-in Features, Dual Sinks, En Suite Bathroom, Garden Tub/Roman Tub, Linen Closet, Solid Surface Counters, Separate Shower
- Level: First
- Dimensions: 16 x 10
Den
- Features: Ceiling Fan(s)
- Level: First
- Dimensions: 13 x 10
Dining room
- Level: First
- Dimensions: 17 x 9
Other
- Level: First
- Dimensions: 10 x 6
Other
- Level: Second
- Dimensions: 12 x 6
Game room
- Features: Ceiling Fan(s)
- Level: Second
- Dimensions: 24 x 13
Kitchen
- Features: Breakfast Bar, Built-in Features, Eat-in Kitchen, Kitchen Island, Solid Surface Counters, Walk-In Pantry
- Level: First
- Dimensions: 20 x 12
Laundry
- Level: First
- Dimensions: 10 x 8
Living room
- Features: Ceiling Fan(s), Fireplace
- Level: First
- Dimensions: 20 x 17
Office
- Level: Second
- Dimensions: 13 x 7
Heating
- Central, Natural Gas
Cooling
- Central Air, Ceiling Fan(s), Electric
Appliances
- Included: Dishwasher, Disposal, Gas Range
- Laundry: Washer Hookup, Dryer Hookup, ElectricDryer Hookup, Laundry in Utility Room
Features
- Chandelier, Decorative/Designer Lighting Fixtures, Eat-in Kitchen, Kitchen Island, Open Floorplan, Pantry, Vaulted Ceiling(s), Walk-In Closet(s)
- Windows: Shutters
- Has basement: No
- Number of fireplaces: 1
- Fireplace features: Gas Log, Gas Starter, Living Room
Interior area
- Total interior livable area: 3,150 sqft
Video & virtual tour
Property
Parking
- Total spaces: 2
- Parking features: Epoxy Flooring, Garage Faces Front, Garage
- Attached garage spaces: 2
Features
- Levels: Two
- Stories: 2
- Patio & porch: Front Porch, Patio, Covered
- Exterior features: Rain Gutters
- Pool features: None
- Fencing: Fenced,Wood
Lot
- Size: 8,145.72 Square Feet
- Features: Interior Lot, Landscaped, Sprinkler System, Few Trees
Details
- Parcel number: R000107153
Construction
Type & style
- Home type: SingleFamily
- Architectural style: Traditional,Detached
- Property subtype: Single Family Residence
Materials
- Board & Batten Siding, Brick
- Foundation: Slab
- Roof: Composition
Condition
- Year built: 2020
Utilities & green energy
- Sewer: Public Sewer
- Water: Public
- Utilities for property: Sewer Available, Water Available
Community & HOA
Community
- Features: Curbs, Sidewalks
- Subdivision: Parks of Aledo Point Vista Ph Two
HOA
- Has HOA: Yes
- Services included: All Facilities, Maintenance Grounds
- HOA fee: $600 annually
- HOA name: Secure Management
- HOA phone: 940-497-7328
Location
- Region: Aledo
Financial & listing details
- Price per square foot: $198/sqft
- Tax assessed value: $708,070
- Annual tax amount: $12,653
- Date on market: 9/28/2025
- Cumulative days on market: 10 days
- Listing terms: Cash,Conventional,FHA,VA Loan