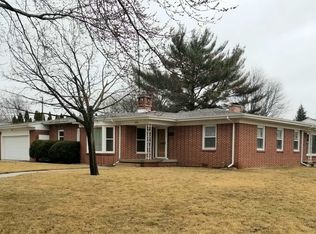Off The Charts Meticulous! This Truly Sprawling Ranch Offers A Stunning Open Floor Plan With Amenities Throughout. Complete With A Park-Like Backyard! The Main Floor Living Spaces Are Instantly Impressive, Showcasing A Beautiful Entryway And Fireplace. Moving Into The Great Room You'Ll Absolutely Love The Open Concept Design And Spacious Living, Featuring Awesome Skylights, Expansive Windows, A Beautiful Fireplace, And Access To The Amazing Deck And Sunroom Spaces. This Superb Home Makes Entertaining Easy! The Kitchen Is Sure To Please, Fit With A Casual Dine-In Area, Convenient Center Island And Built-In Stove-Top/Oven, As Well As Tons Of Solid Surface Counters And Tile Backsplash. Also On The Main Floor, You Have Three Exceptional Bedrooms, Including A Lovely Master Suite With Attached Private Half Bath And Vanity. The Hallway Bathroom Has Been Wonderfully Updated, Featuring An Amazing Walk-In Shower. The Lower Level Offers Tons Of Potential, With Its Generous Sized Family Room And Spare Bedroom, You Also Have Another Full Bathroom And A Great Storage Room. The Exterior Amenities Are Endless! Featuring Two Fantastic Deck Spaces, Gorgeous Patio And A Convenient Storage Shed And Garden Area. You'Ll Also Love Having An Open Lot Backyard And Meticulous Landscaping Throughout! Other Amenities Include The Attached Double Stall Garage, Extended Driveway, Outdoor Gas Fire Pit, And Covered Porch. Set Upon A Sizable Lot In Waterloo, This Simply Amazing Home Is A Rare Find! All The Amenities And Move-In Ready, Don'T Wait To See This Remarkable Home!
This property is off market, which means it's not currently listed for sale or rent on Zillow. This may be different from what's available on other websites or public sources.
